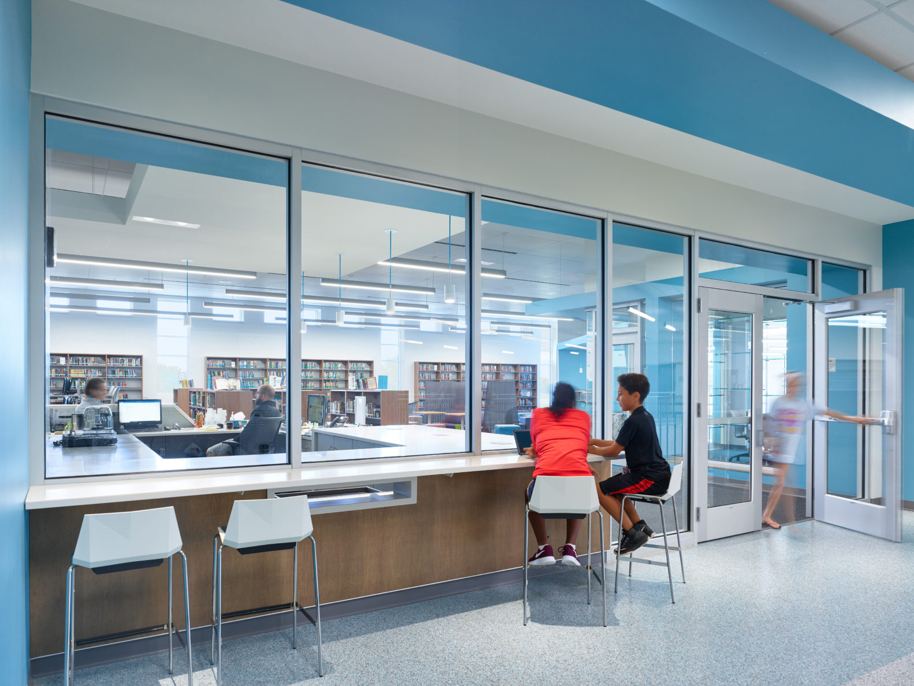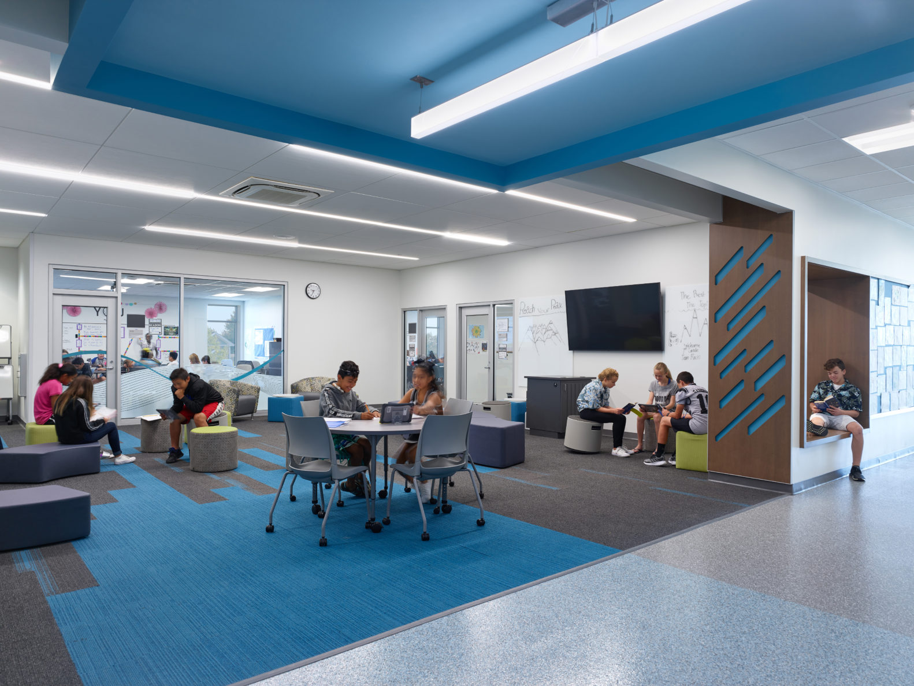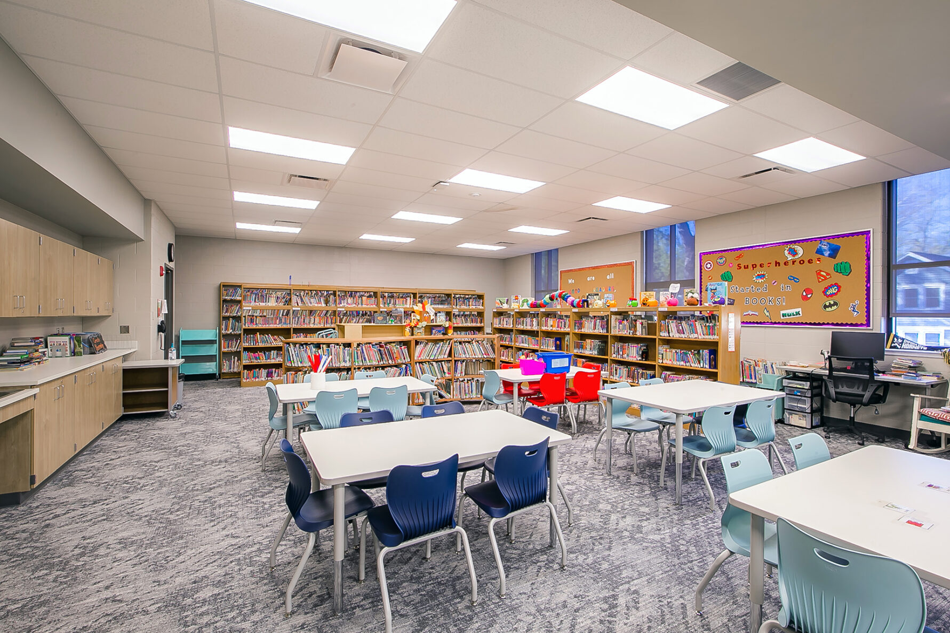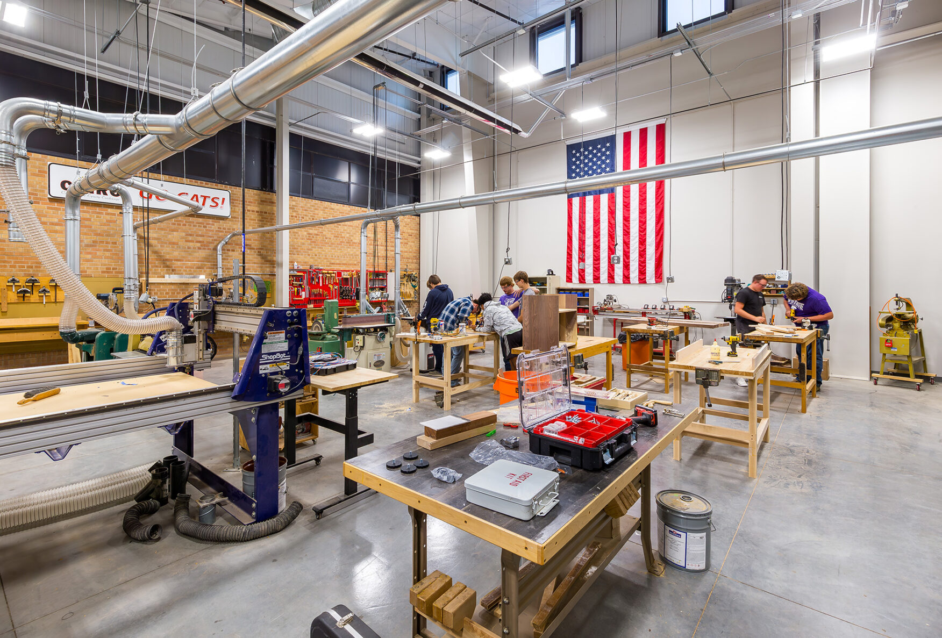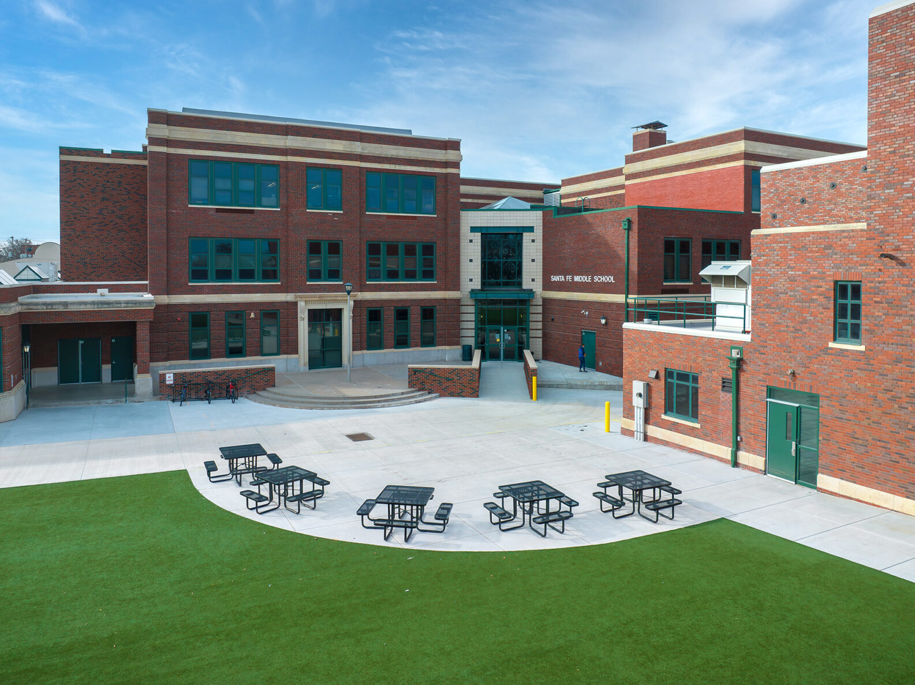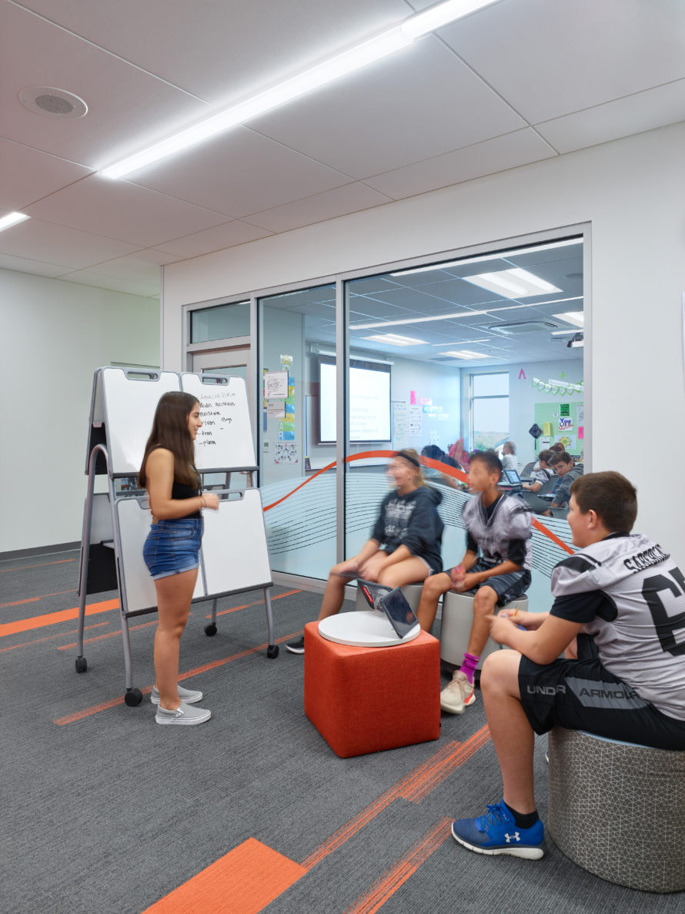
The new middle school design was adapted from Olathe’s most recently completed middle school project, which creates a recognizable and functional layout for students and staff.
The building provides each grade level its own academic classrooms with shared common areas of athletics and natatorium, fine arts and special programs, cafeteria, collaboration areas, storm shelter and administrative areas.
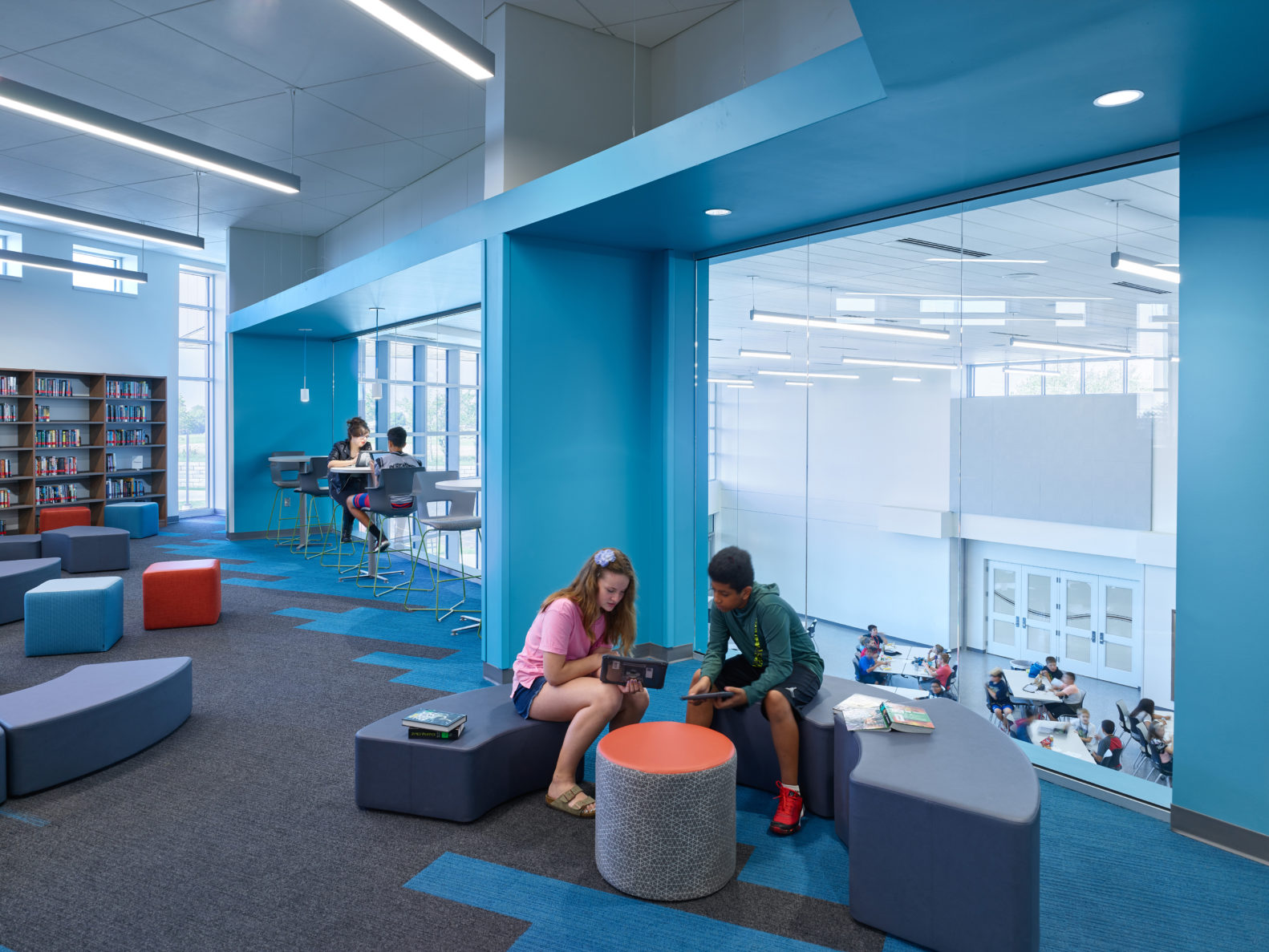

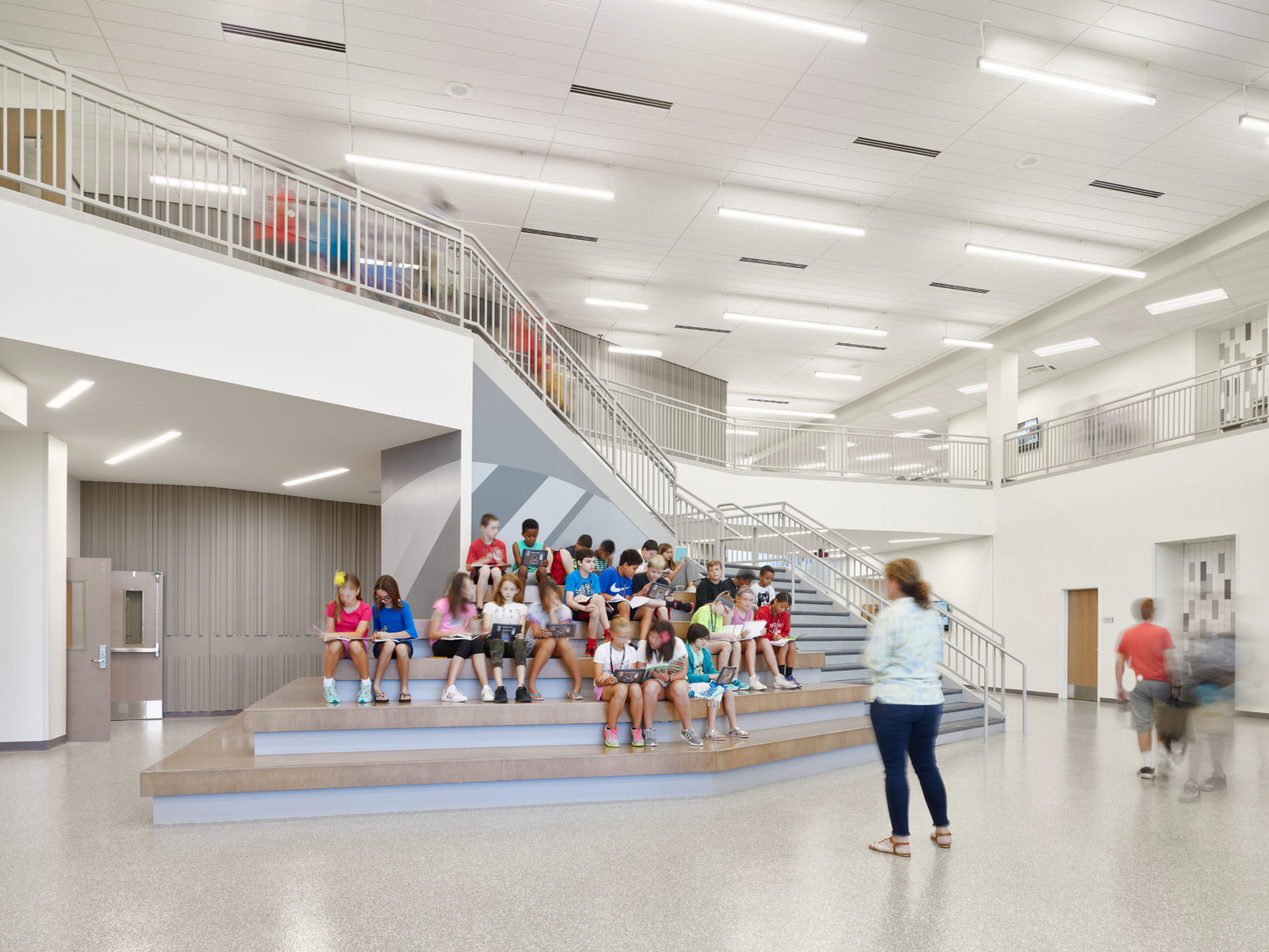
The design features a learning stair, a 21st-century learning tool that serves not only as a stairway but also doubles as a collaboration space. New outdoor athletic fields including track and field amenities complete the exterior work.

