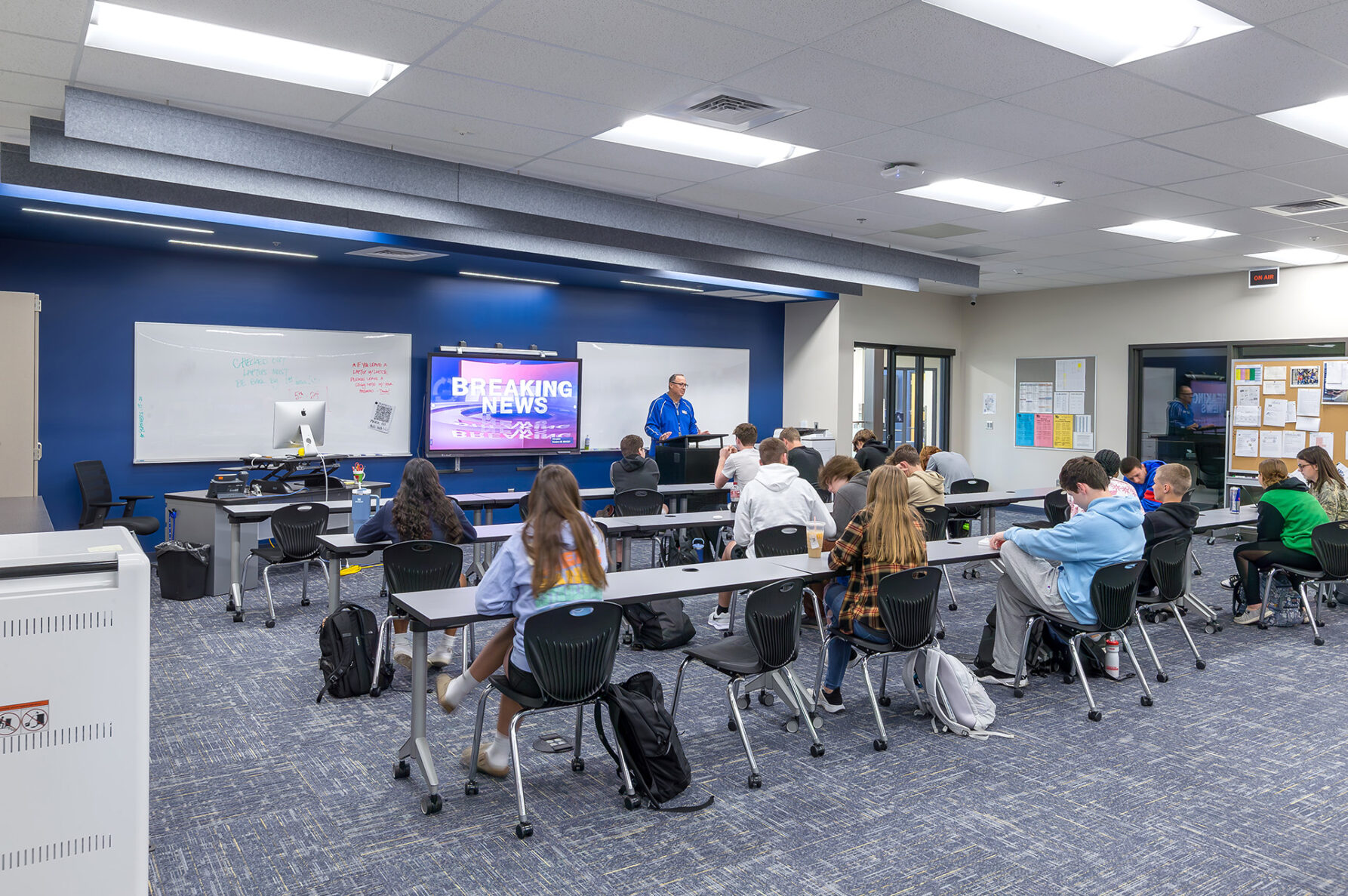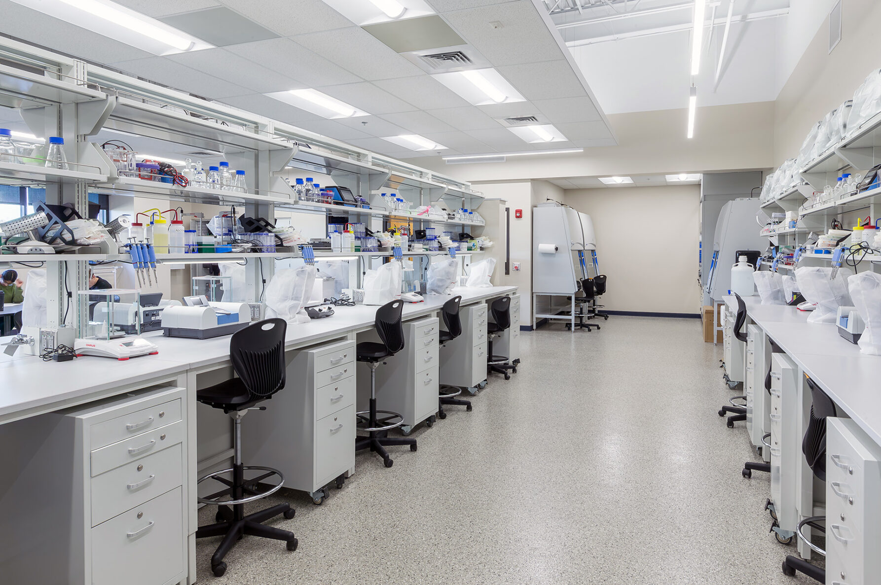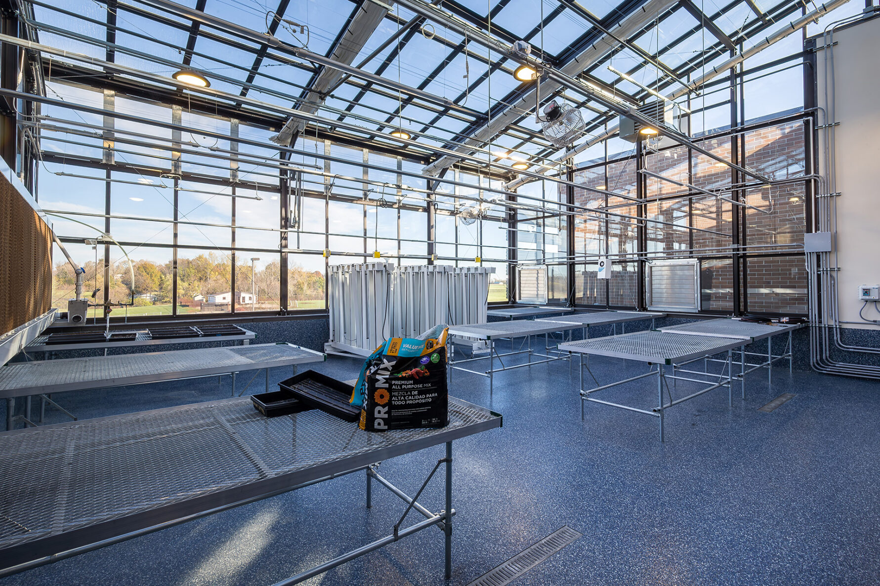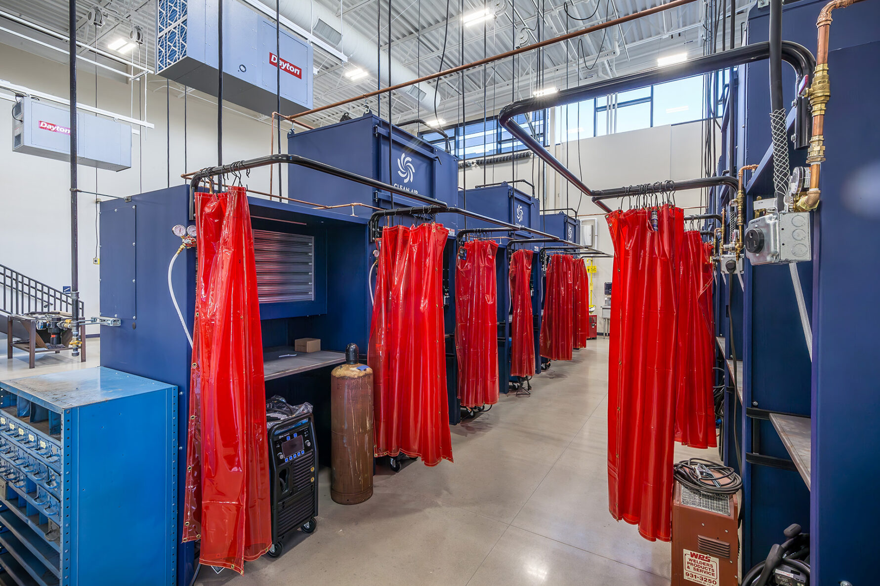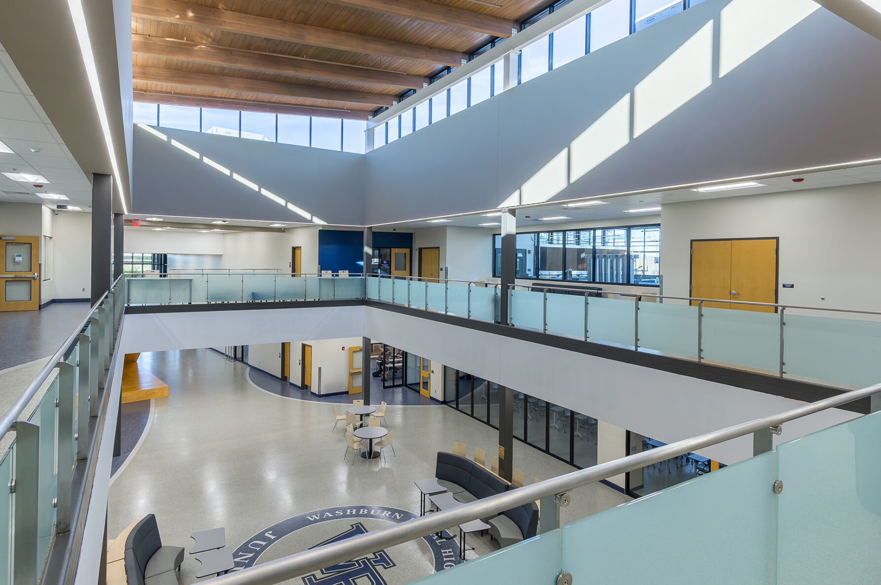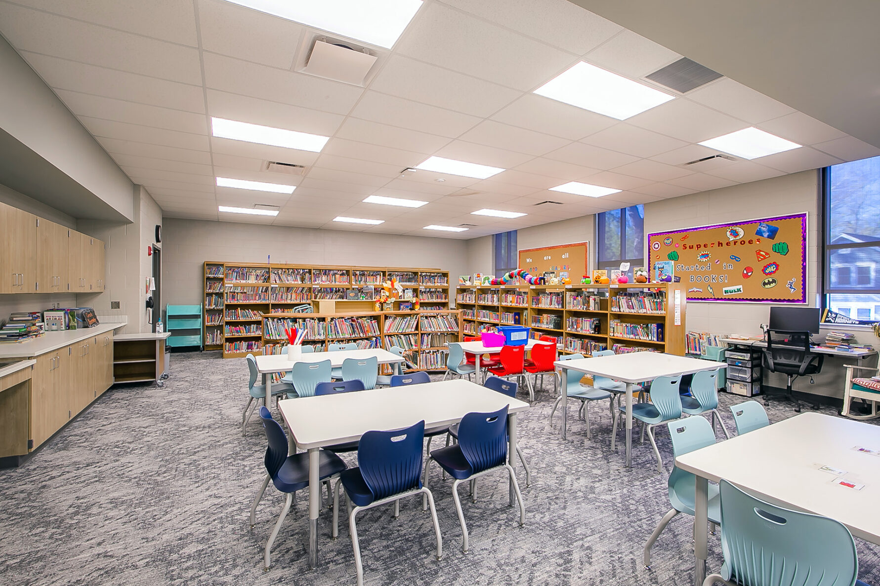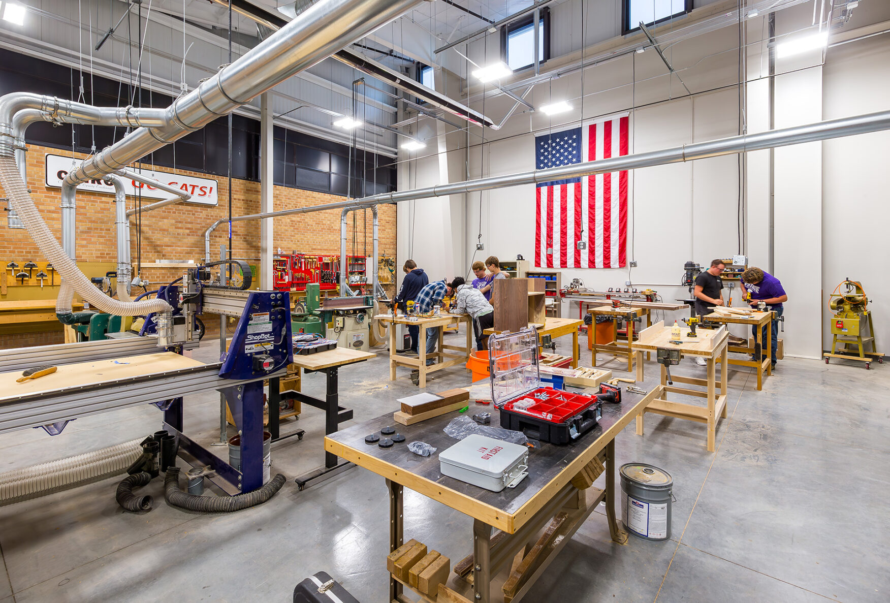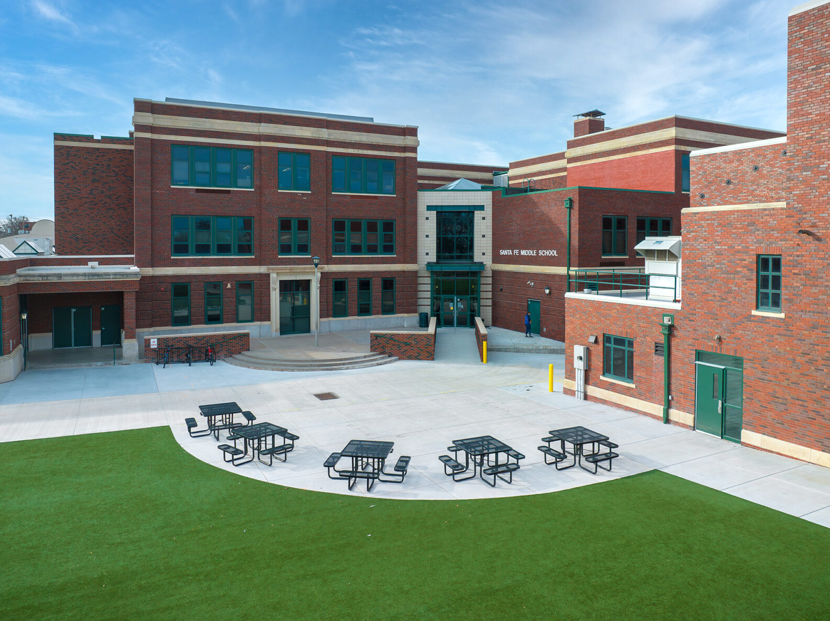
The new 50,000-square-foot Innovation Center at Washburn Rural High School delivers exactly that, state-of-the-art spaces for wood and metal shops, media, biosciences, robotics and more.
McCownGordon was engaged early in the process to work closely with the design team and district stakeholders. Their collaborative approach helped refine everything from spatial layout to material selection, ensuring the facility alights with the district’s long-term educational goals. Notable features include:
- Glulam beams and tongue-and-groove wood decking for structural and aesthetic appeal
- A massive 22-foot-wide by 17-foot-tall garage door, allowing the construction of a full-scale home to be built inside
- A greenhouse integrated into the second-floor envelope
- JROTC shooting range
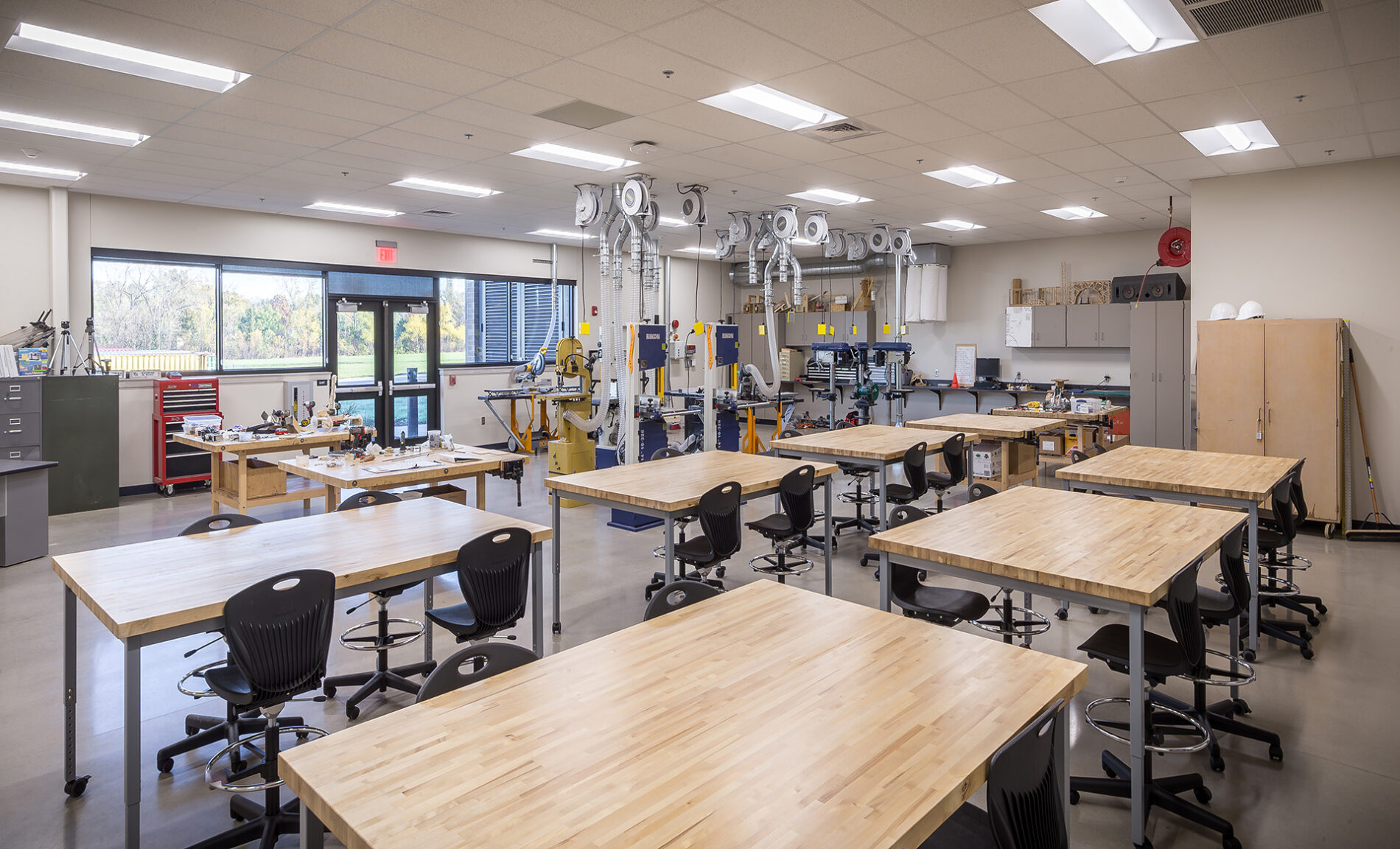
In addition to the new construction, existing CTE suites and classroom space also took place.
With more than 2,000 students on campus, construction required careful planning. McCownGordon developed a phasing plan to minimize disruption by scheduling major scopes during summer breaks and maintaining a safe site at all times.


