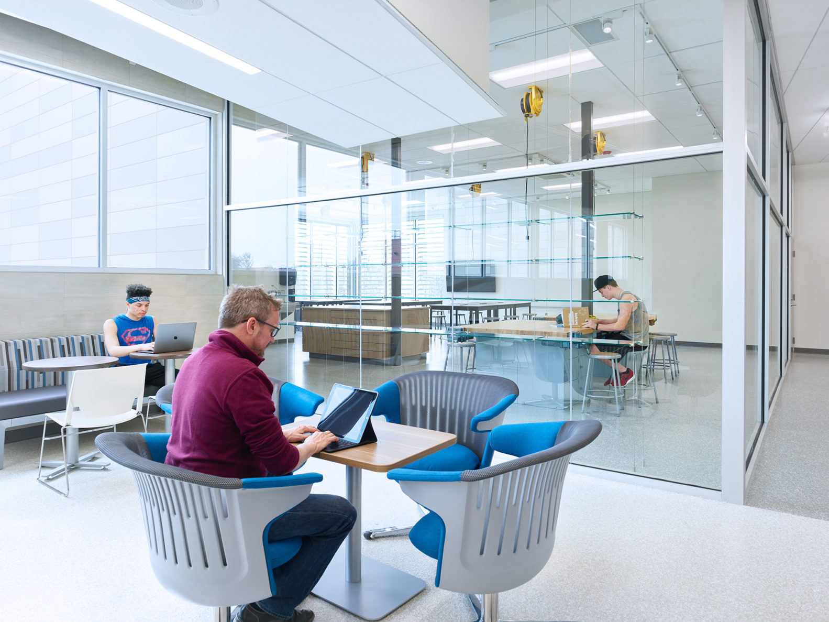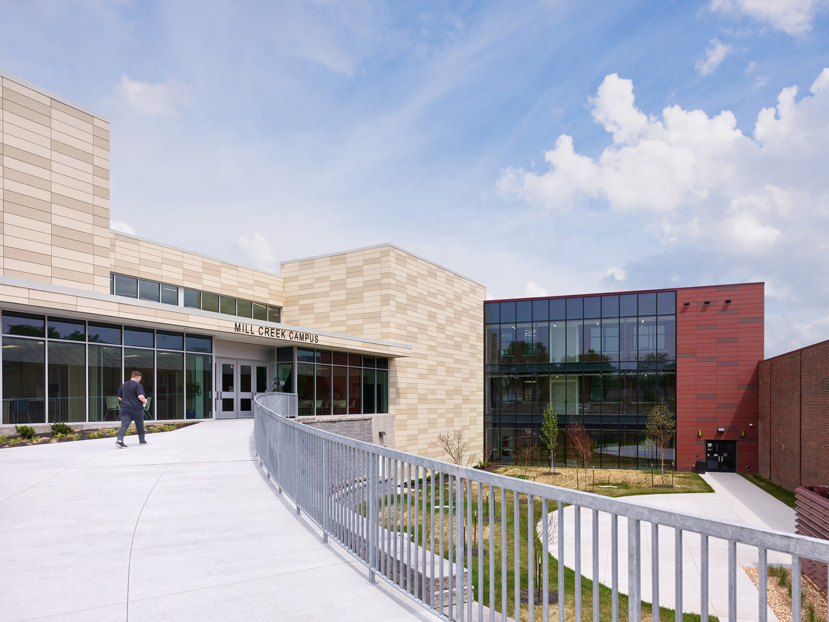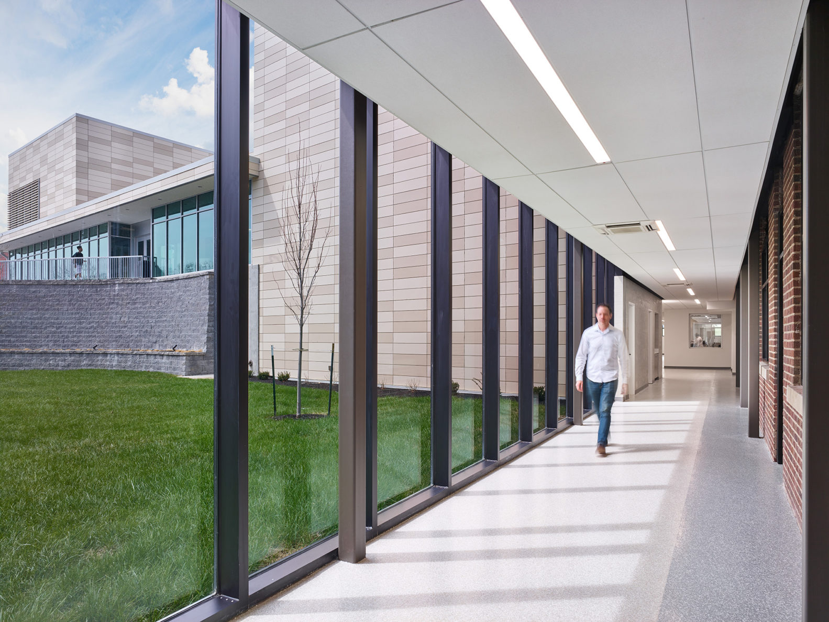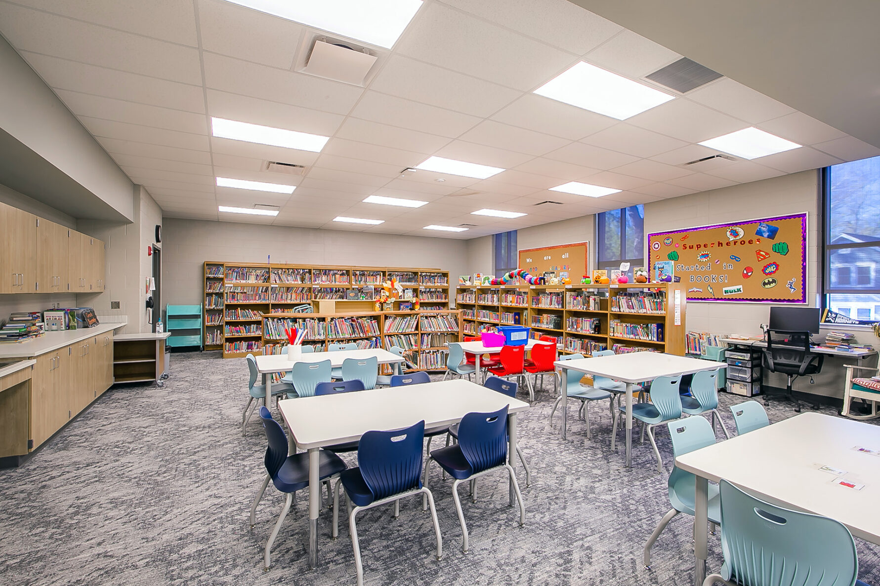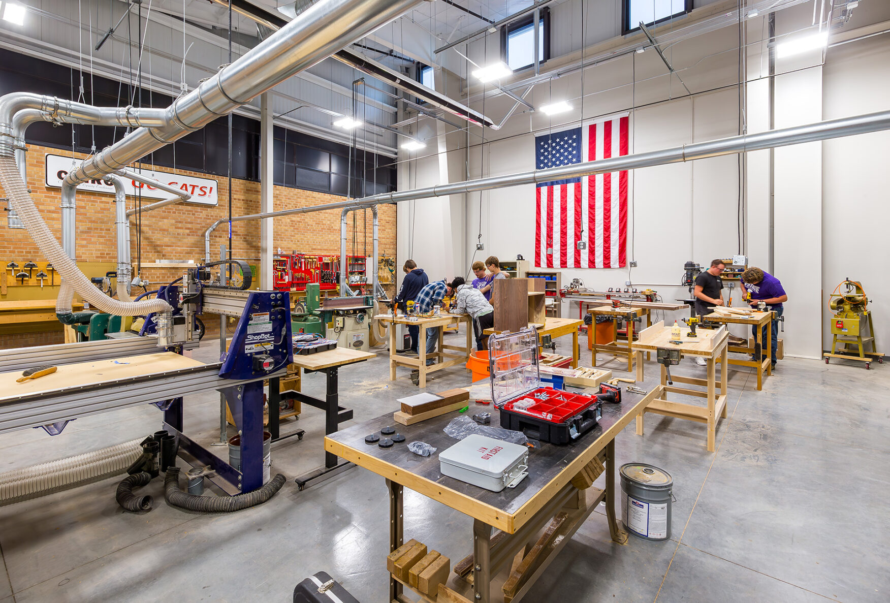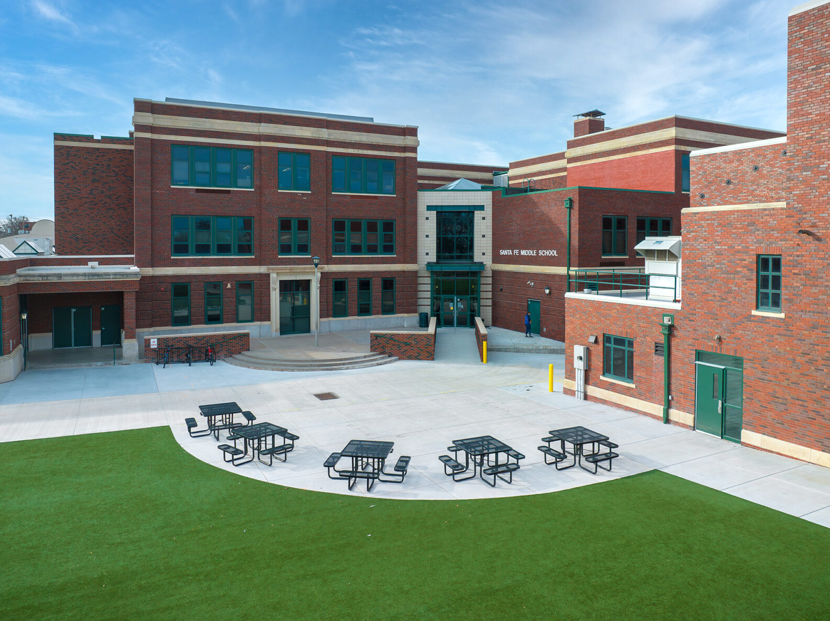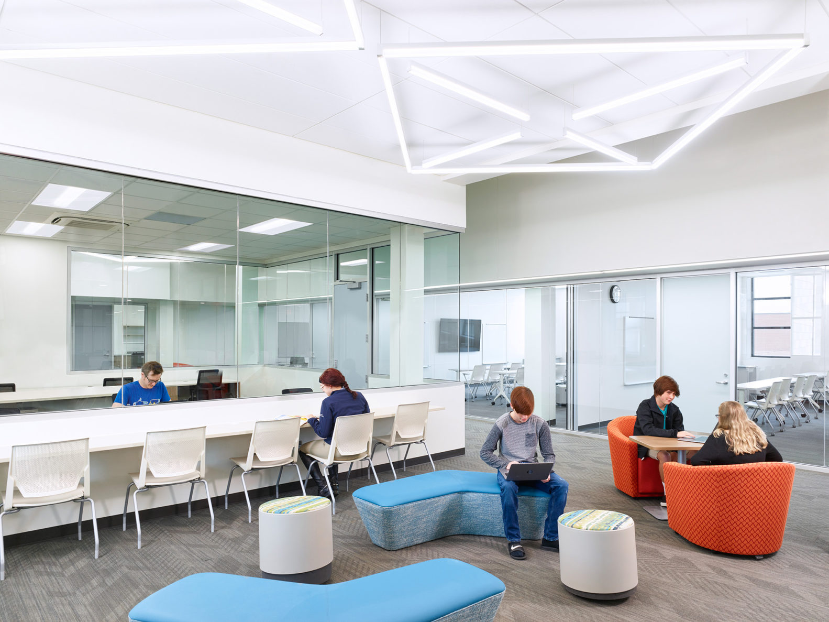
The project includes a renovation of the gymnasium and auditorium, offices, classrooms, kitchen space and support spaces.
The team renovated the existing 1926 John P. St. John High school into classrooms, a conference center and “parents as teacher” spaces. The existing auditorium accommodates new terraced seating for meetings and conferences. Also renovated is the 1961 Annex building into a commons and health, foundation and community development spaces. The existing 1968 gymnasium building includes classroom, storage, locker room and transportation spaces.
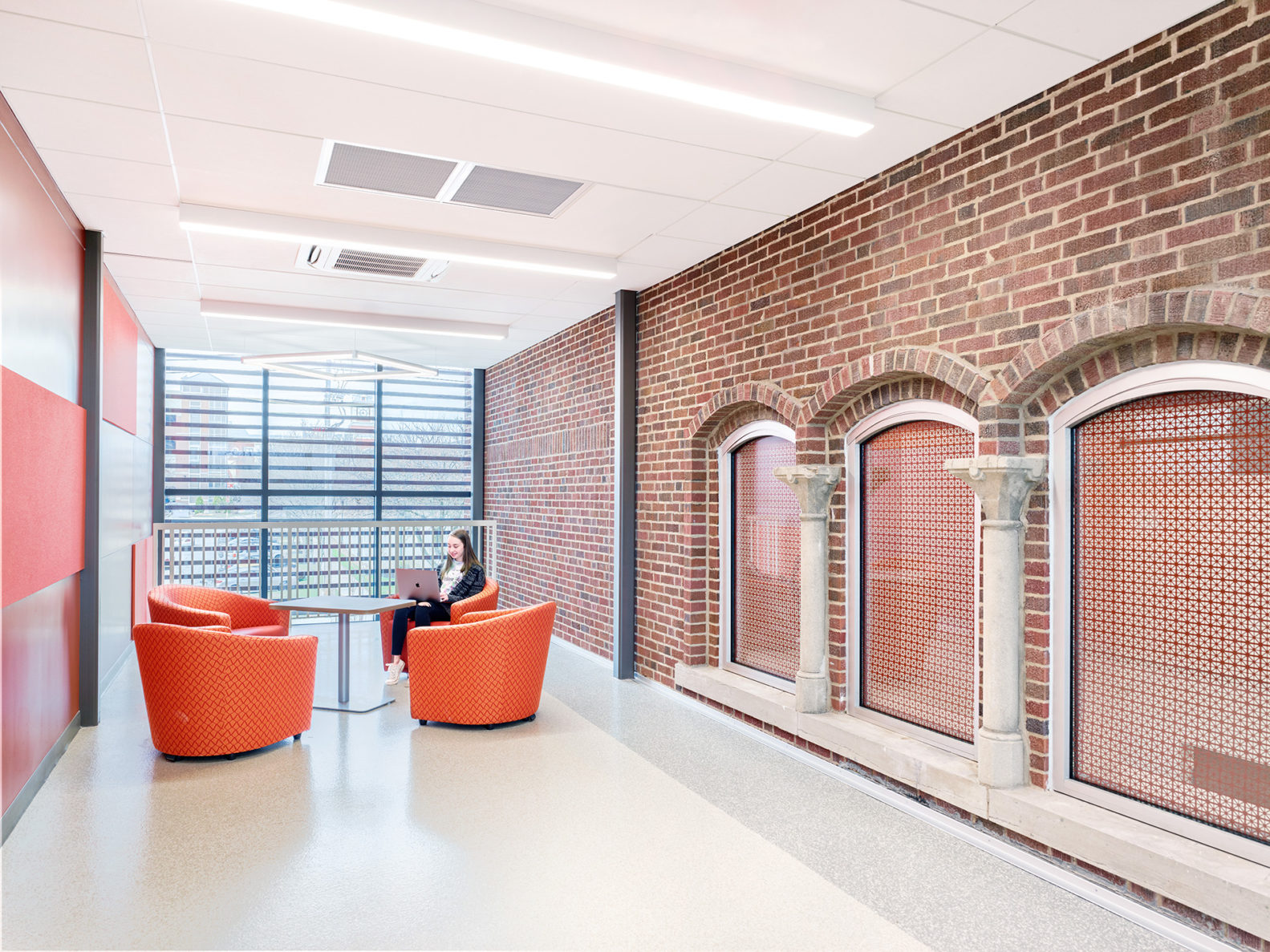
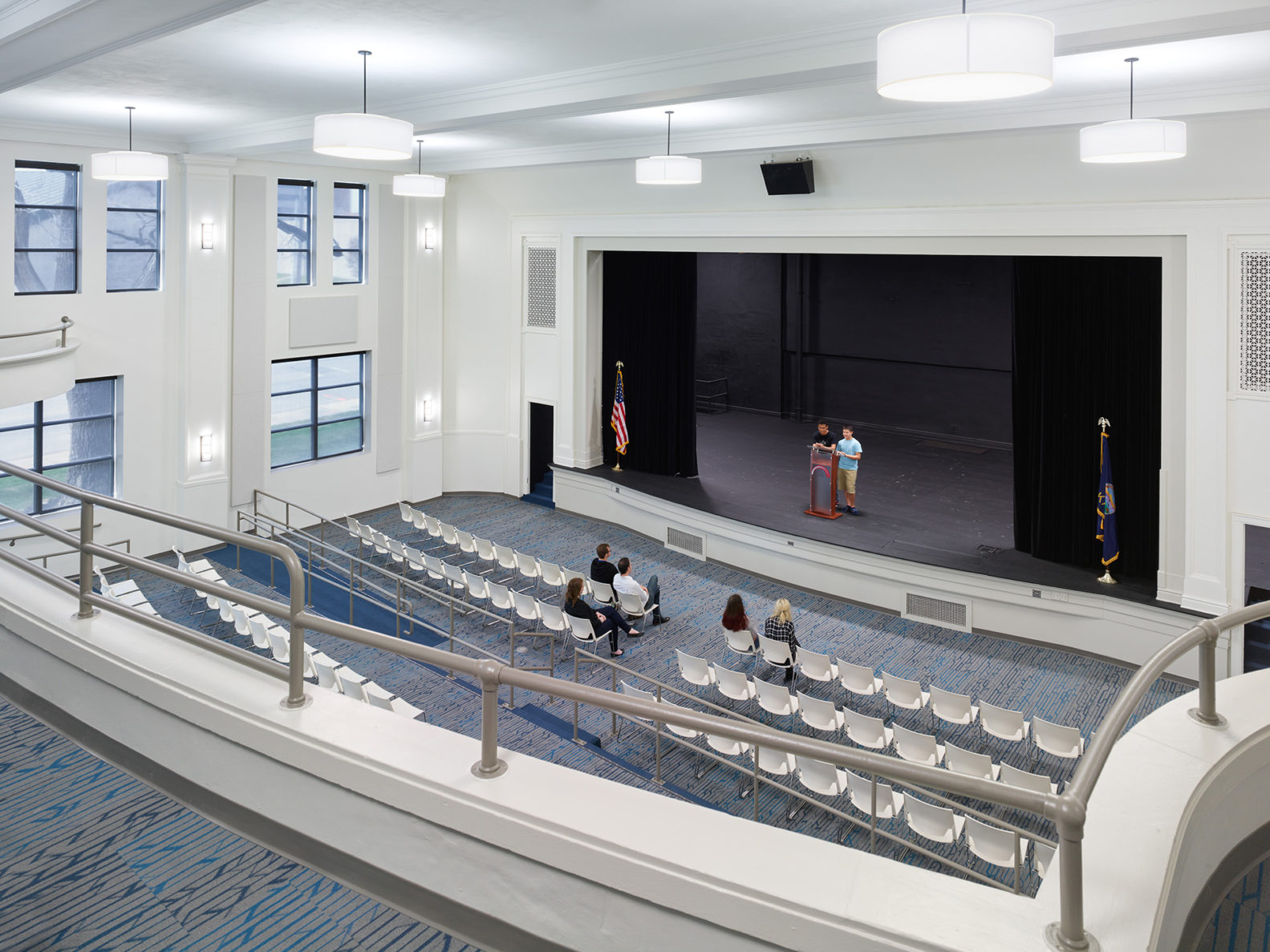
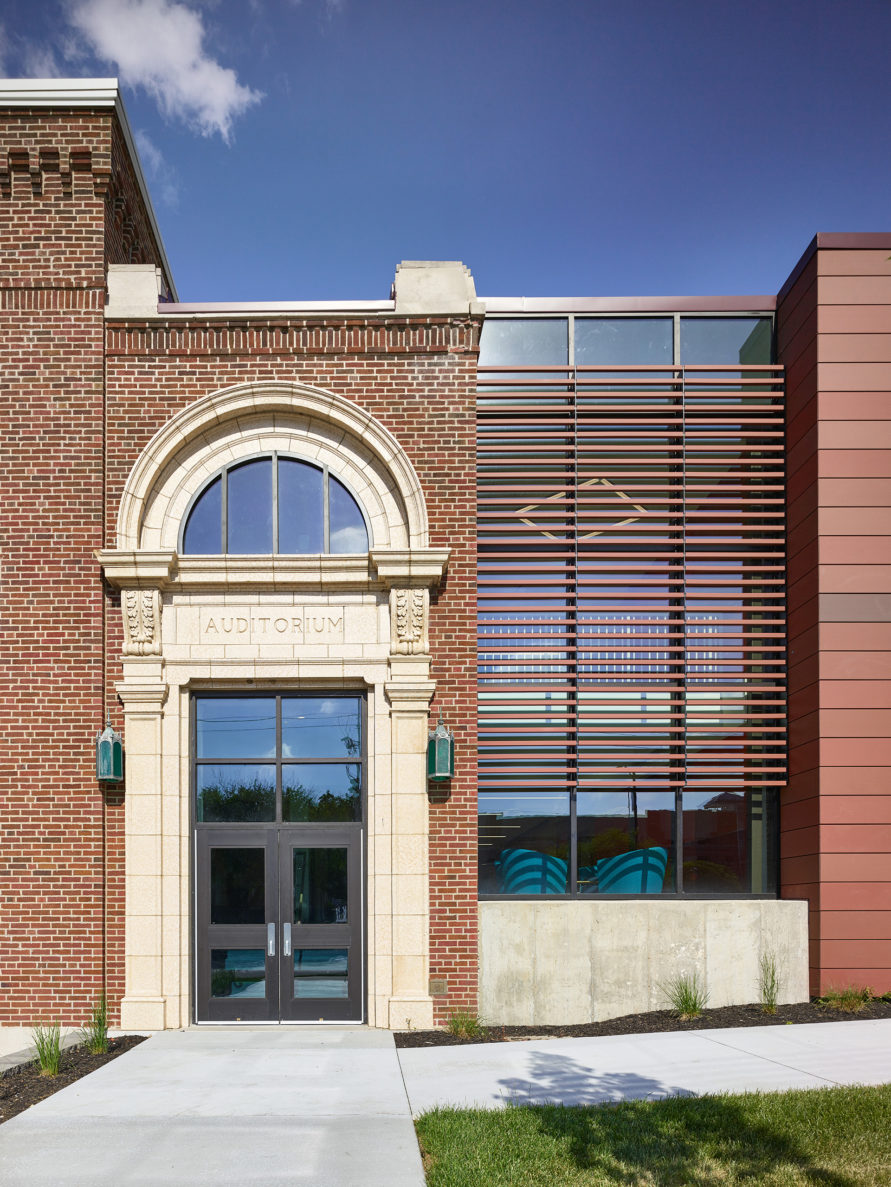
The new 3-story building addition serves as the main vertical circulation between the high school and the annex. It includes the main administration suite, restrooms and kitchen space. The building design includes exterior walls that are structural steel studs with a terra-cotta and metal panel rain screen system, structural steel interior framing, and a combination of VRF and RTU mechanical system.
Completing an addition that joins three buildings that were all built at different times was a challenge that the team met with vigor and led to beautiful results.
