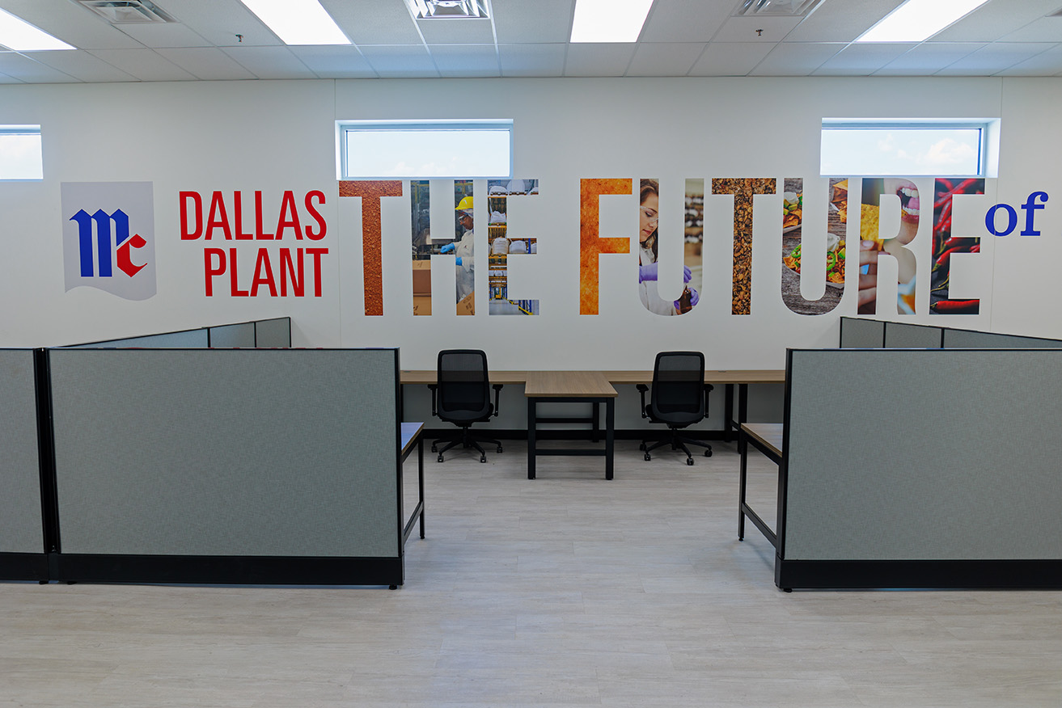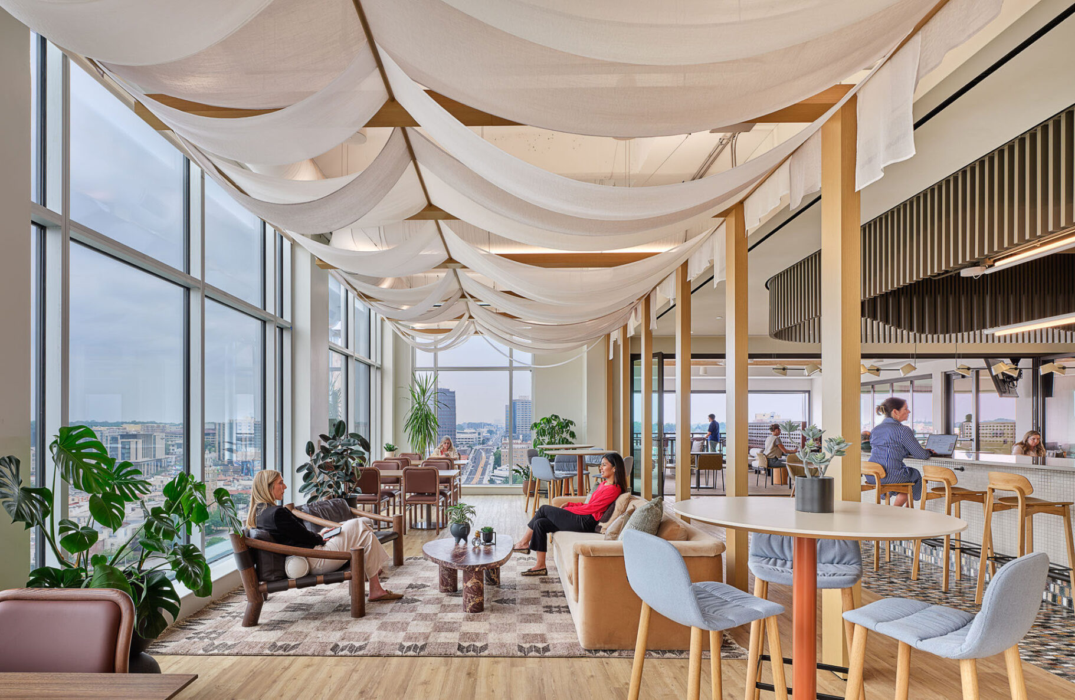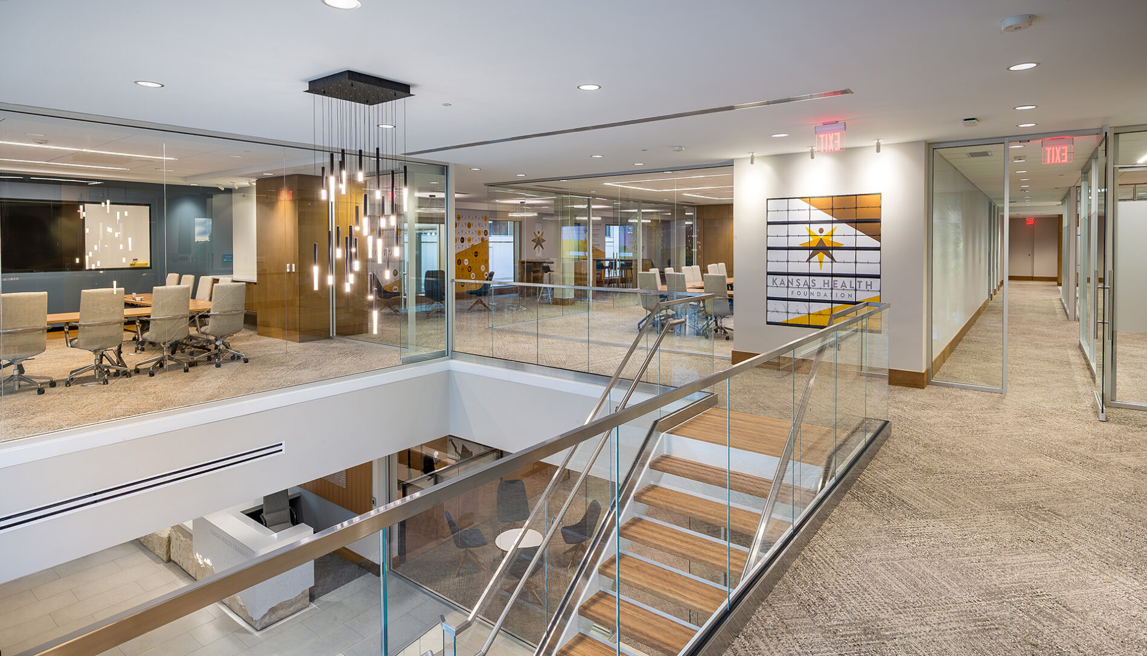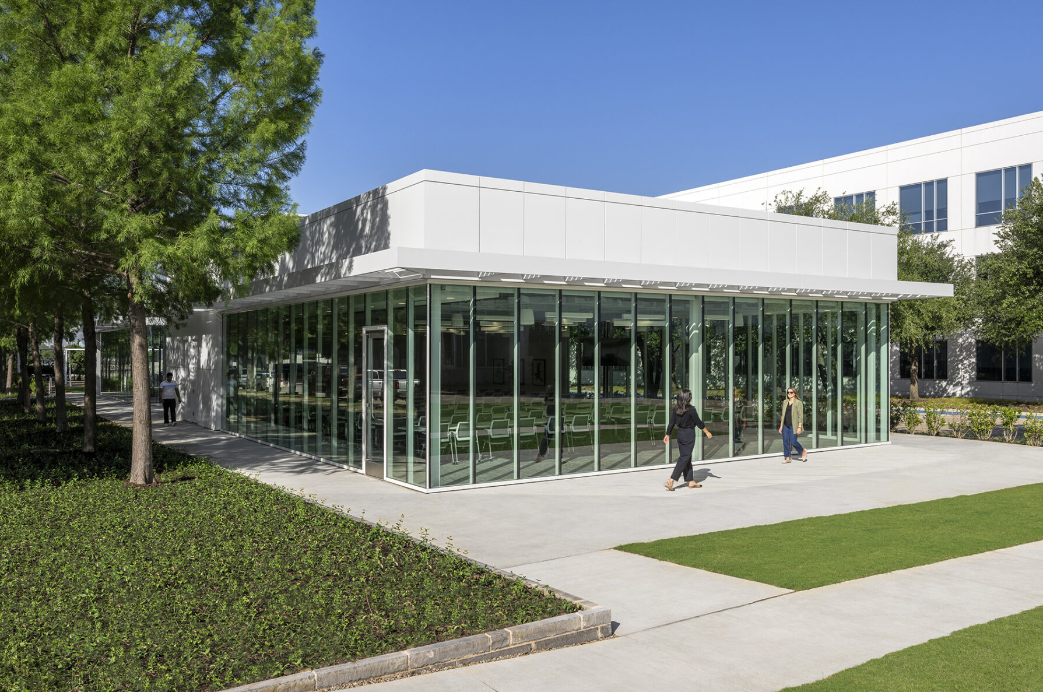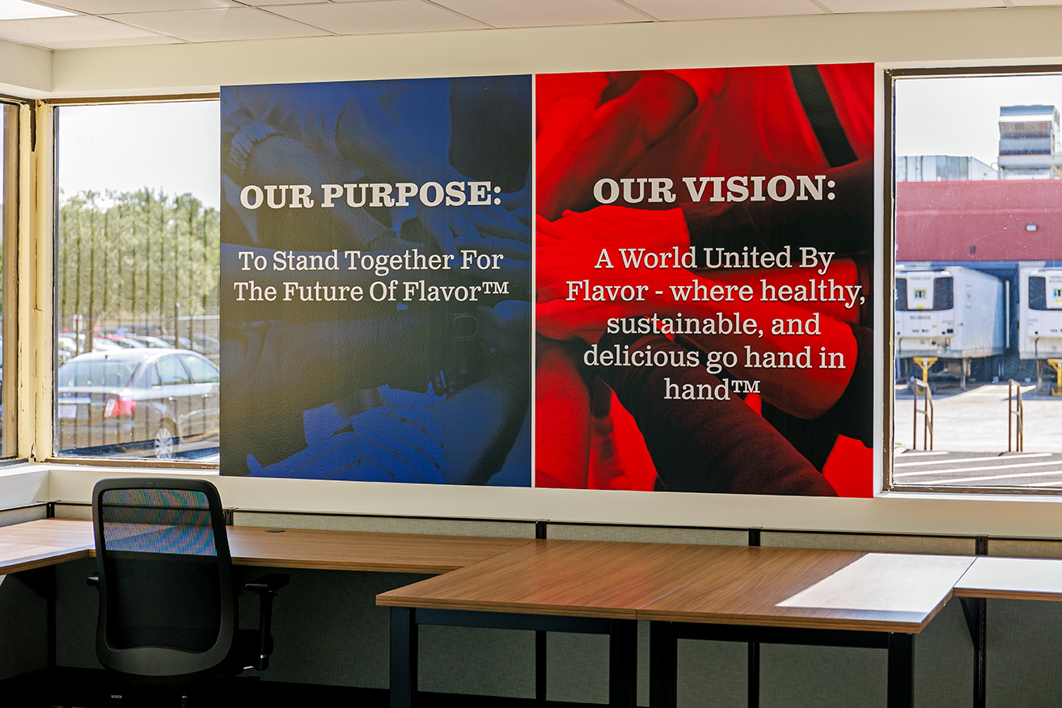
The precast building houses complicated interior systems inside the facility including equipment and requirements for on demand packaging and delivery. Phase 1 of the project included renovation work in two areas: the first floor office space and pre-weigh manufacturing area. The office renovation includes approximately 11,000 square foot renovation adding an additional bathroom, work room and office pods. The manufacturing space includes demolition for future expansion of a pre-weigh area within an existing warehouse.
The team completed this work within the fully operating facility, making safety and logistics a key priority for the team. Through extensive collaboration with the client and a proactive approach to safety the project was completed with zero safety incidents on site.
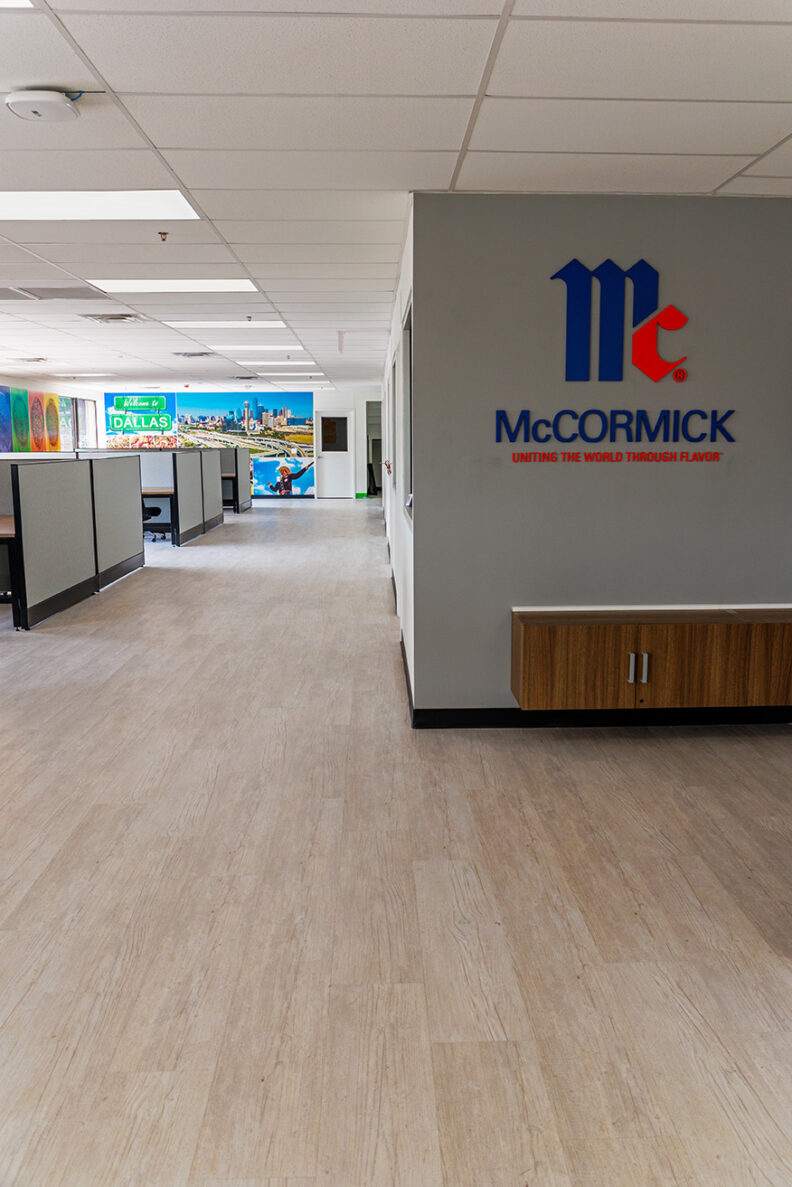

Hear it for yourself

