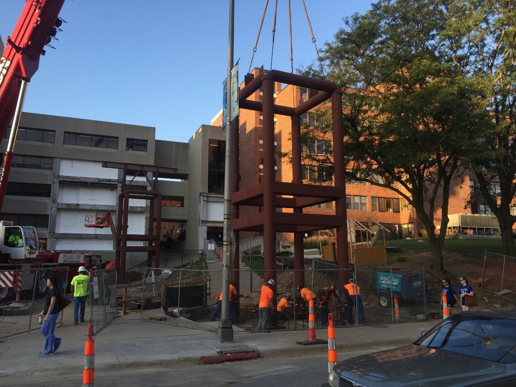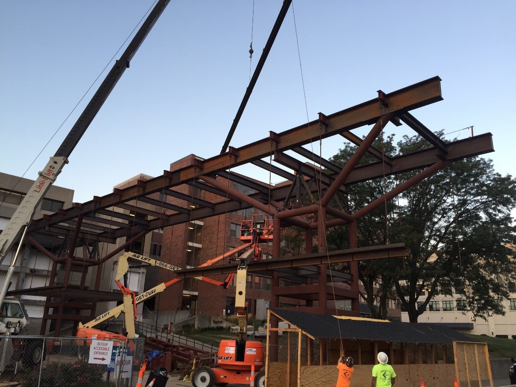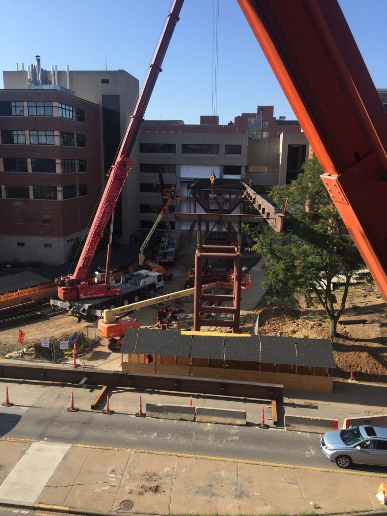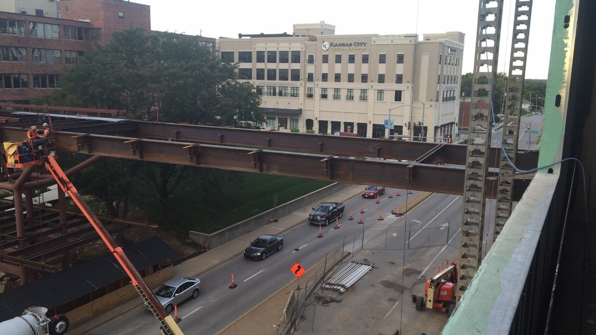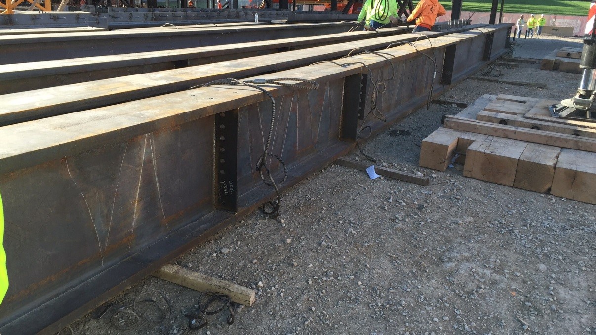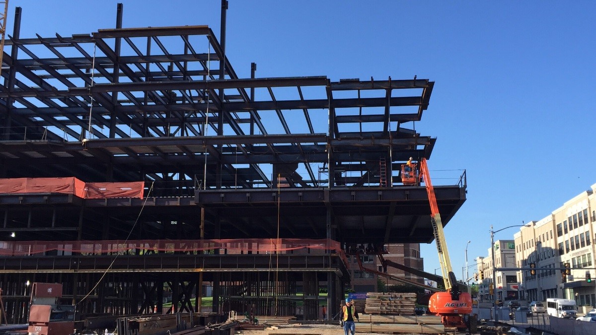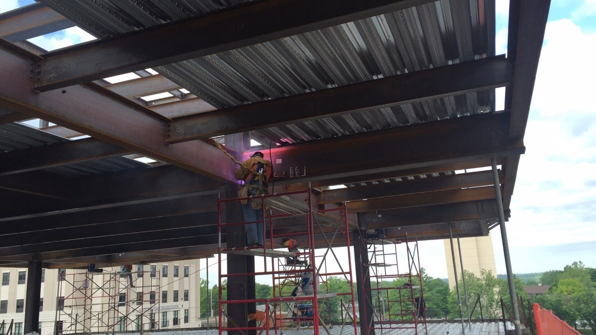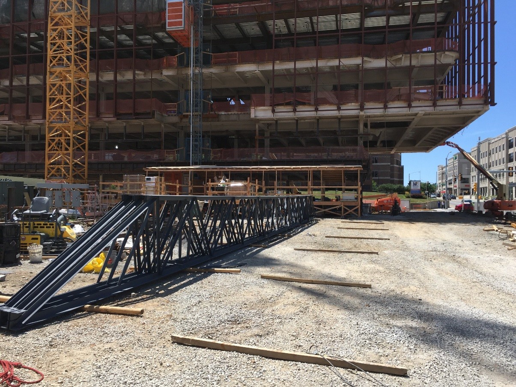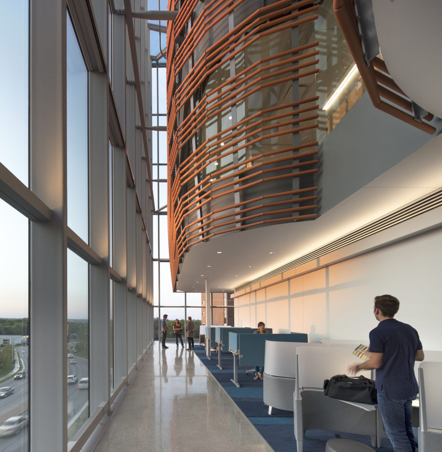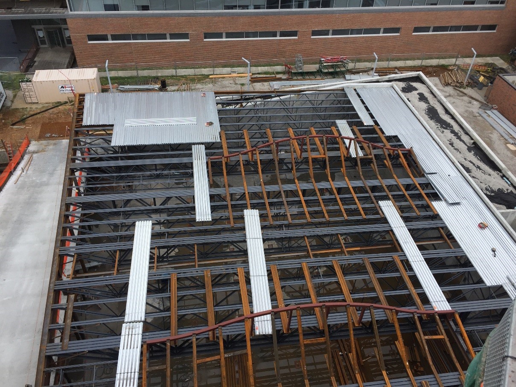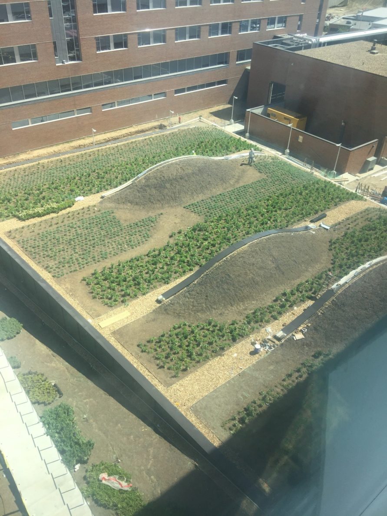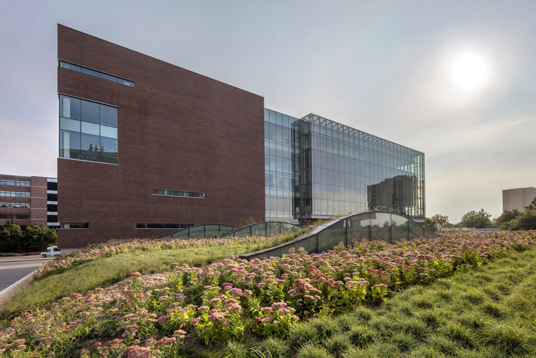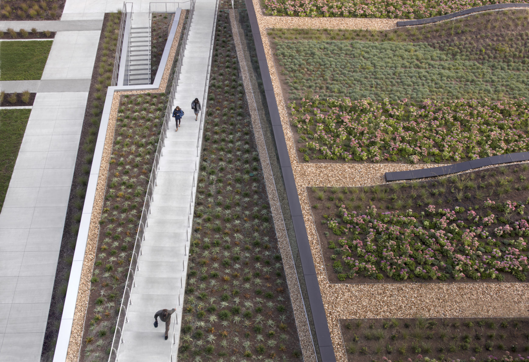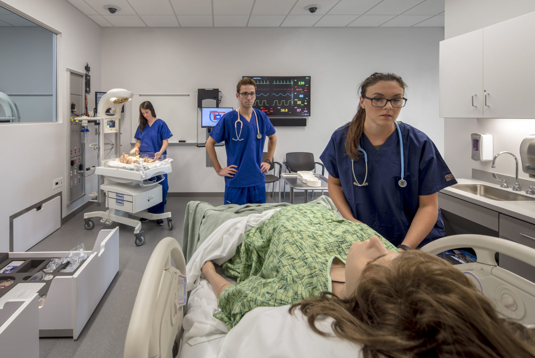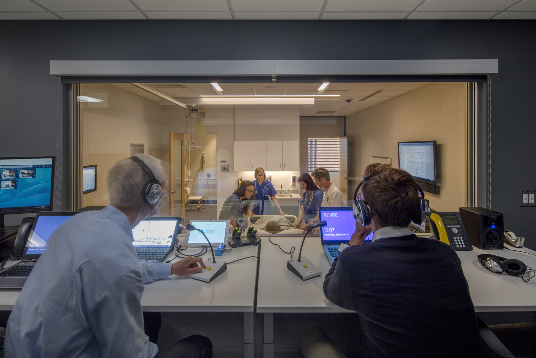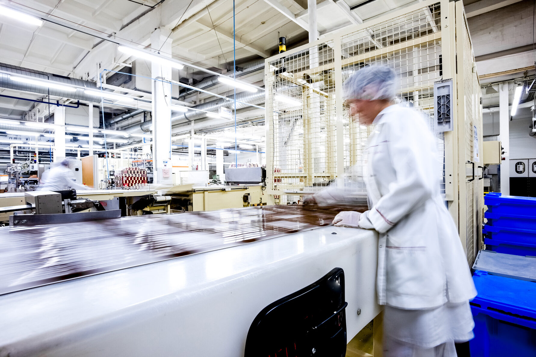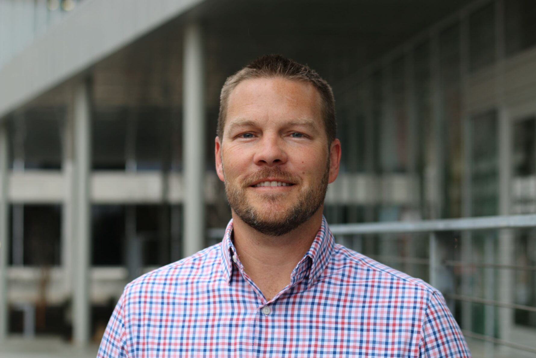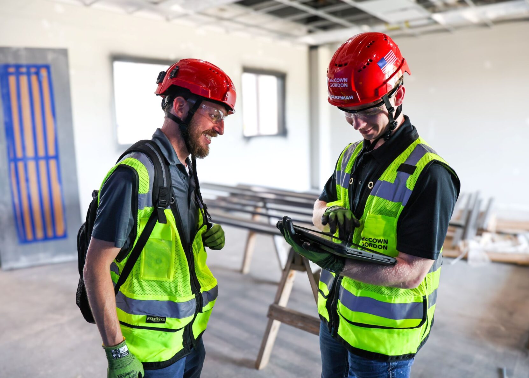KU Medical Center Health Education Building
A Case Study
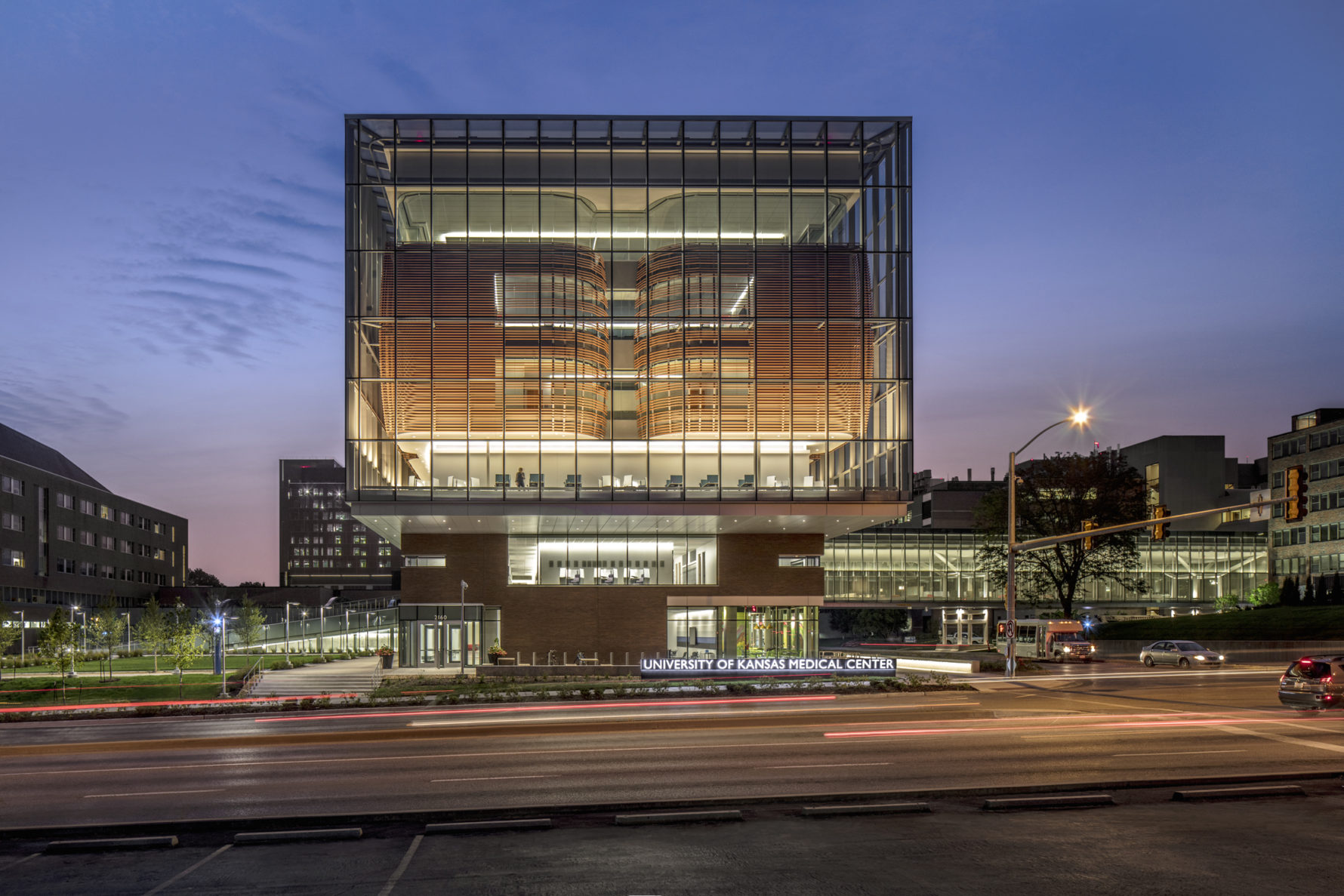
The University of Kansas Medical Center is the only medical school in Kansas and a premier institution for training primary care and rural physicians. Anticipating the educational needs of the 21st century, KU Medical Center has designed and constructed a state-of-the-art facility that is both responsive to curriculum needs and flexible for future use.
The new Health Education Building addresses modern curriculum for medical students, training for future health care professionals and emphasizes inter-professional education. In this facility, medical students train alongside nursing students, therapists, health professionals, and some time simulation actors, to learn a cohesive team approach they will use in clinical settings. The new building includes two 225-person learning studios that convert into one large room, classrooms accommodating 4 to 30 students, learning studios designed for 40 to 225 students, 20 exam rooms and simulations rooms: emergency department/intensive care, med surgery, labor and delivery, operation and post-anesthesia care.
The entire building is a new approach to learning. We highlighted five features that set it apart.
CONNECTING BRIDGE
The Health Education Building is linked to the south side of campus through a sky bridge. While the bridge functionally connects the two buildings, being approximately 30-foot wide, it also brings students additional collaborative spaces.
Because the bridge spans 39th street, a four-lane, high-traffic road, and is a main ambulance route, two lanes of traffic remained open during construction. Through months of planning with campus stakeholders and Kansas’ Unified Government, our team analyzed the traffic patterns and scheduled strategic phasing. Unlike most bridges that are completed a full section at a time, the team determined it needed to be constructed like a typewriter. The team first constructed the steel the length of the new bridge, then started back with the next element, repeating until all scopes were complete. Below are some construction photos with some details describing the process.

BUILDING STRUCTURE
One unique structural component of this building is the 30-foot overhang that’s supported by a truss system between the second and fourth floors. This truss system supports all the weight from second floor to the roof. By working with the design team and engineers, our team determined the correct camber for the complex steel structure. To a passerby, this gives the building a “floating” look as the top three levels hang over the bottom two without any support columns. Below are some construction photos with detailed descriptions of the process.

GLASS FAÇADE

Co Architects and Helix designed the building to look like a view into the human body. While the glass represents the “skin,” the terracotta baguettes inside are the “ribs.” The “ribs” protect the central classrooms and labs, the “heart” of the space.
The building’s glass walls are made from low-e insulated glass so the heat footprint coming in is minimized. The glass wall and the interior wall act as an insulator to that heat.
The building is also equipped with heating and cooling controls tied to occupancy sensors and automatic setbacks. All spaces utilize energy efficient LED lighting and programmed window shades that lower and raise automatically tracking the sun’s heat. With these innovations the building’s energy use is designed to be 24 percent below state energy guidelines.
GREEN ROOF
The Health Education Building’s green roof creates insulation (lowering cooling and heating costs), mitigates the urban heat island effect, reduces noise and provides an aesthetically pleasing and healthy environment for students, faculty and staff.

INNOVATIVE TECHNOLOGY
The new health education teaching technique and its technology is unique and innovative. No other school combines all disciplines of health education students. At KU Medical Center’s Health Education Building, nursing students are working with doctors, therapists and pharmacists performing real-world applications collaboratively with simulation mannequins.

We are always looking for the next unique and innovative project. If you are thinking about your next construction project, get a quote from us today.
Want to stay up-to-date with what’s happening in higher education from our industry experts? Sign up for our higher education newsletter.

