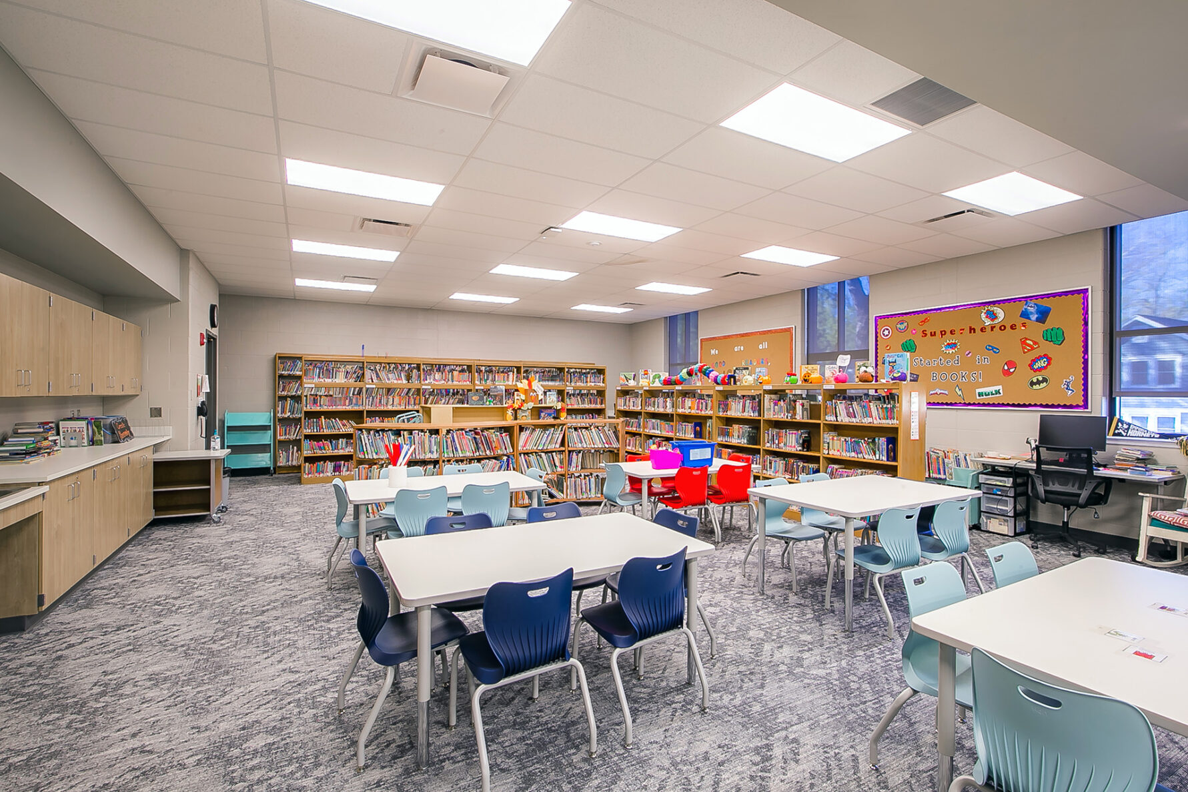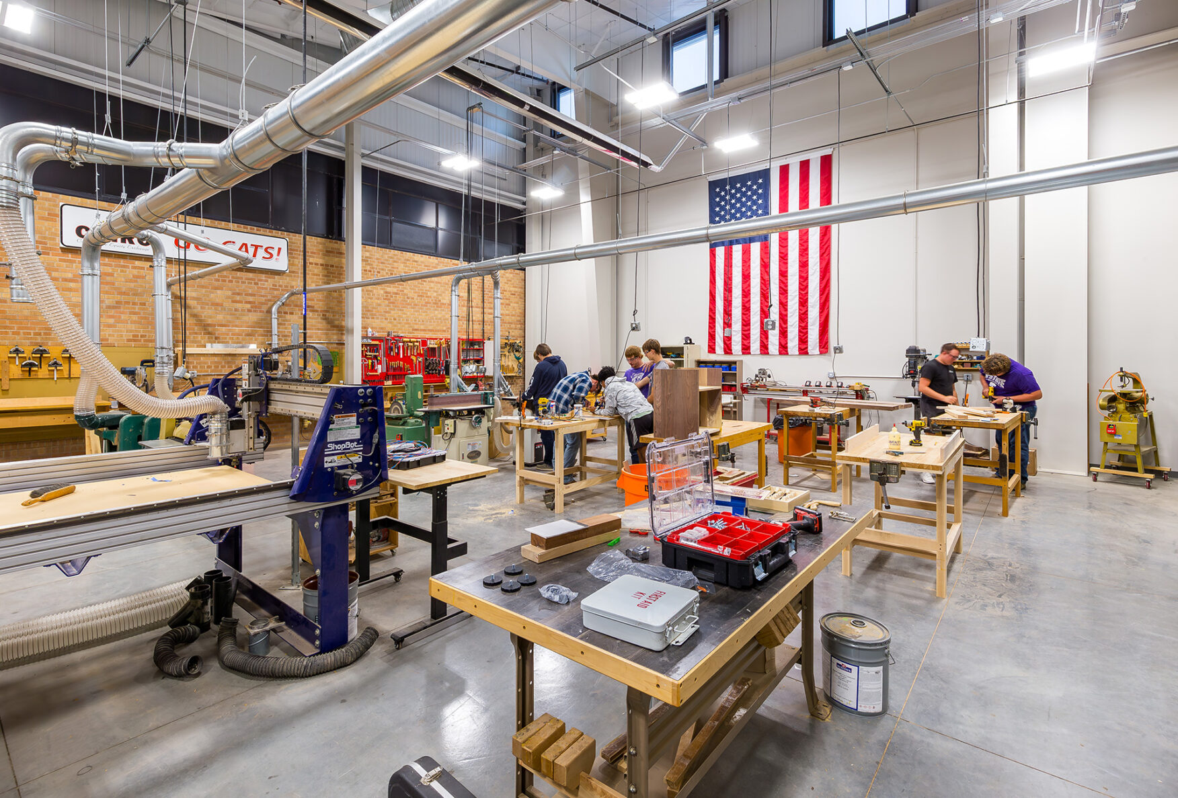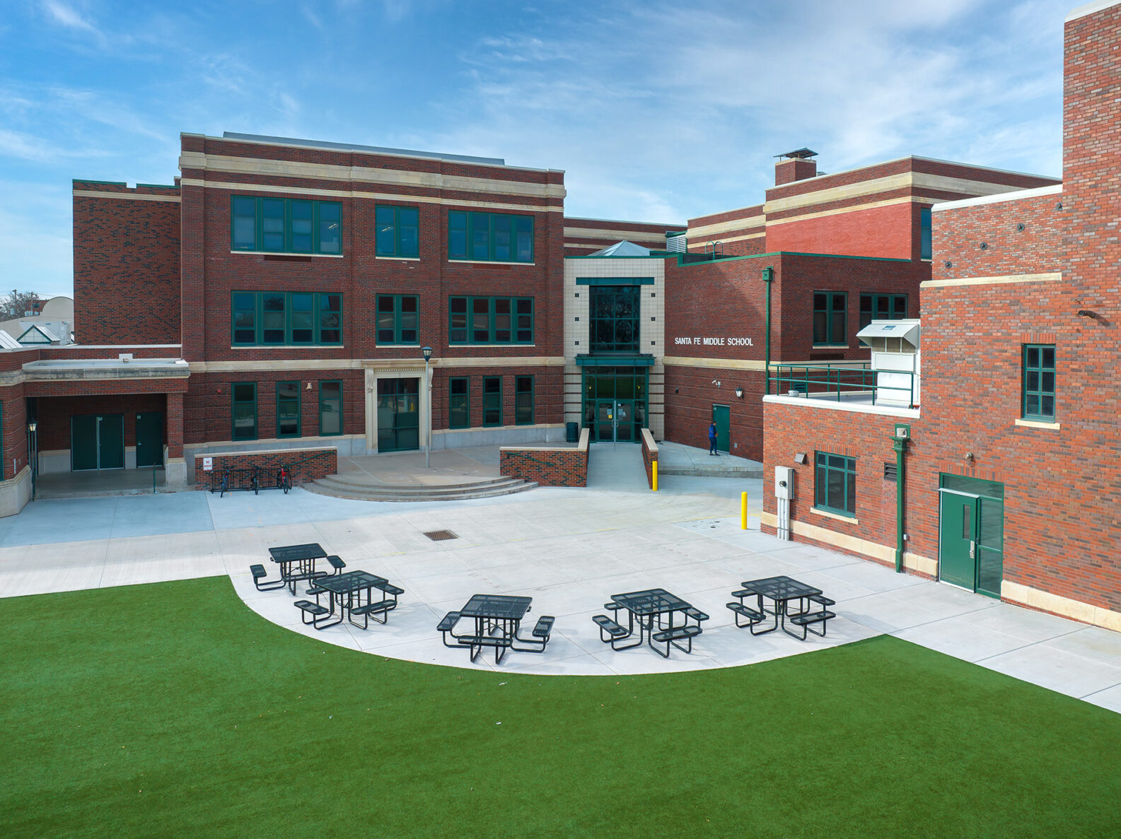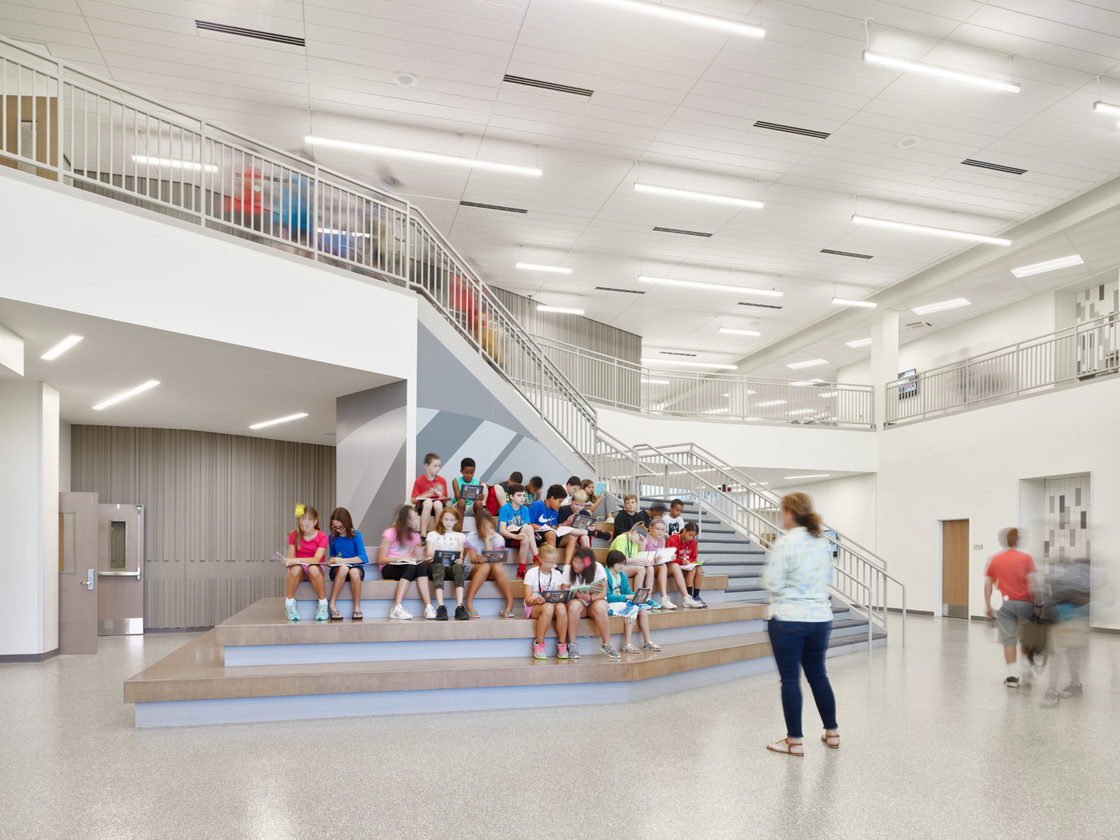
Summit trail middle school
The construction of Summit Trail Middle School, the district’s tenth, was a key bond initiative, designed as a feeder for the completed Olathe West High School project under the 2013 bond referendum. The new middle school design was adapted from Olathe’s most recently completed middle school project, which creates a recognizable and functional layout for students and staff. The building provides each grade level its academic classrooms with shared common areas of athletics and natatorium, fine arts and special programs, cafeteria, collaboration areas, storm shelter and administrative areas.
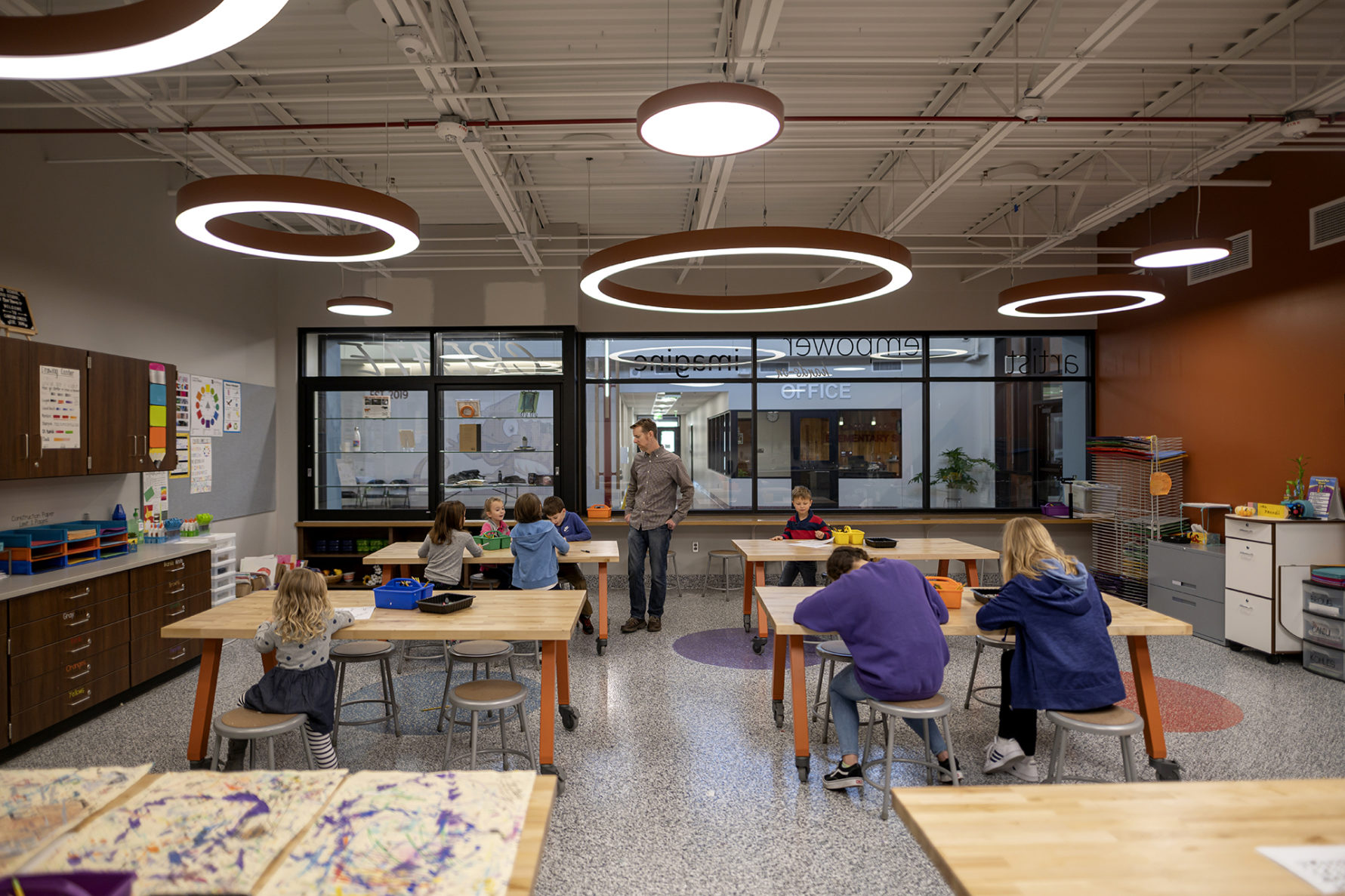
canyon creek elementary
An additional project on the bond was the construction of the new Canyon Creek Elementary, featuring a gymnasium, classrooms, a cafeteria and another unique learning stair element. The design of the new elementary school introduces a novel approach for the district, emphasizing collaborative spaces at the elementary level. This foundation of integration and social interaction is aimed to enhance success at the middle and high school levels.
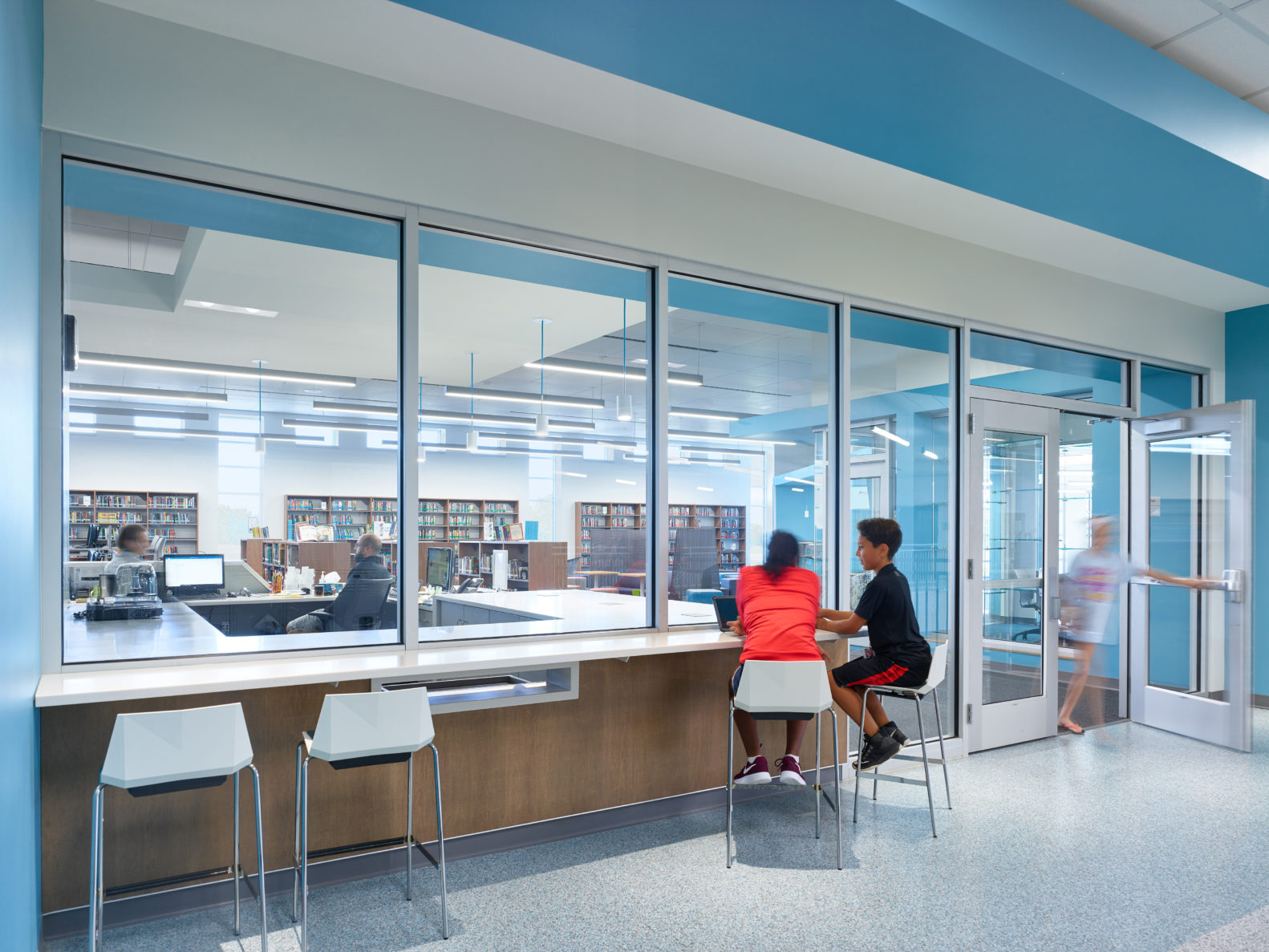
McCownGordon focused on other areas concurrently while working on Canyon Creek and Summit Trail in the form of upgrading existing facilities, such as the entries of these facilities to ensure safety and a provide a more welcoming environment to students. These include the Mill Creek Learning Campus renovation and addition, which now houses a revitalized gymnasium originally built in 1961 and an added performing arts center. Renovations were also made to several facilities, including Olathe East, South and North High School with auditorium upgrades and performing arts additions, and Heartland Early Childhood Center with classroom additions.


