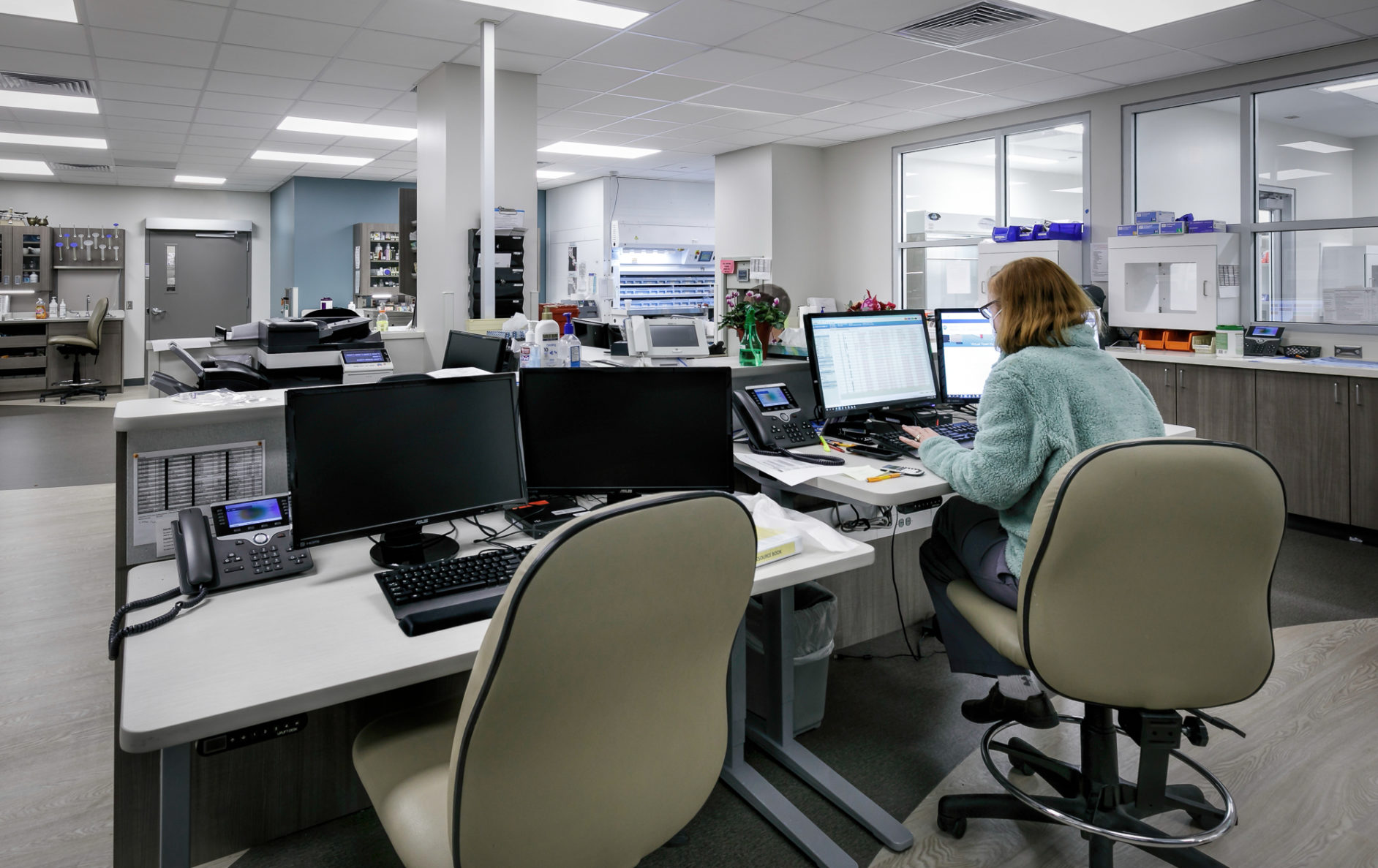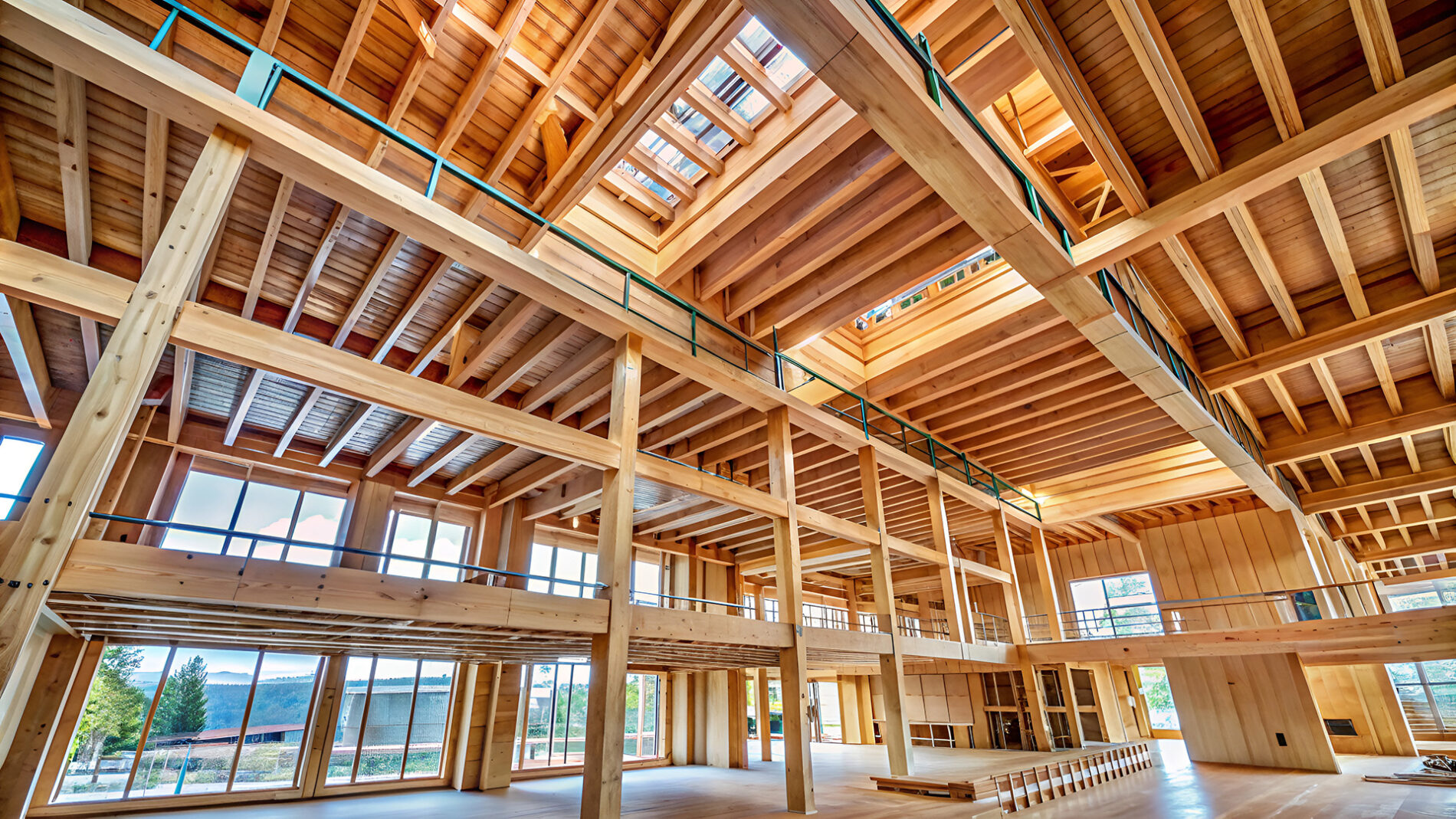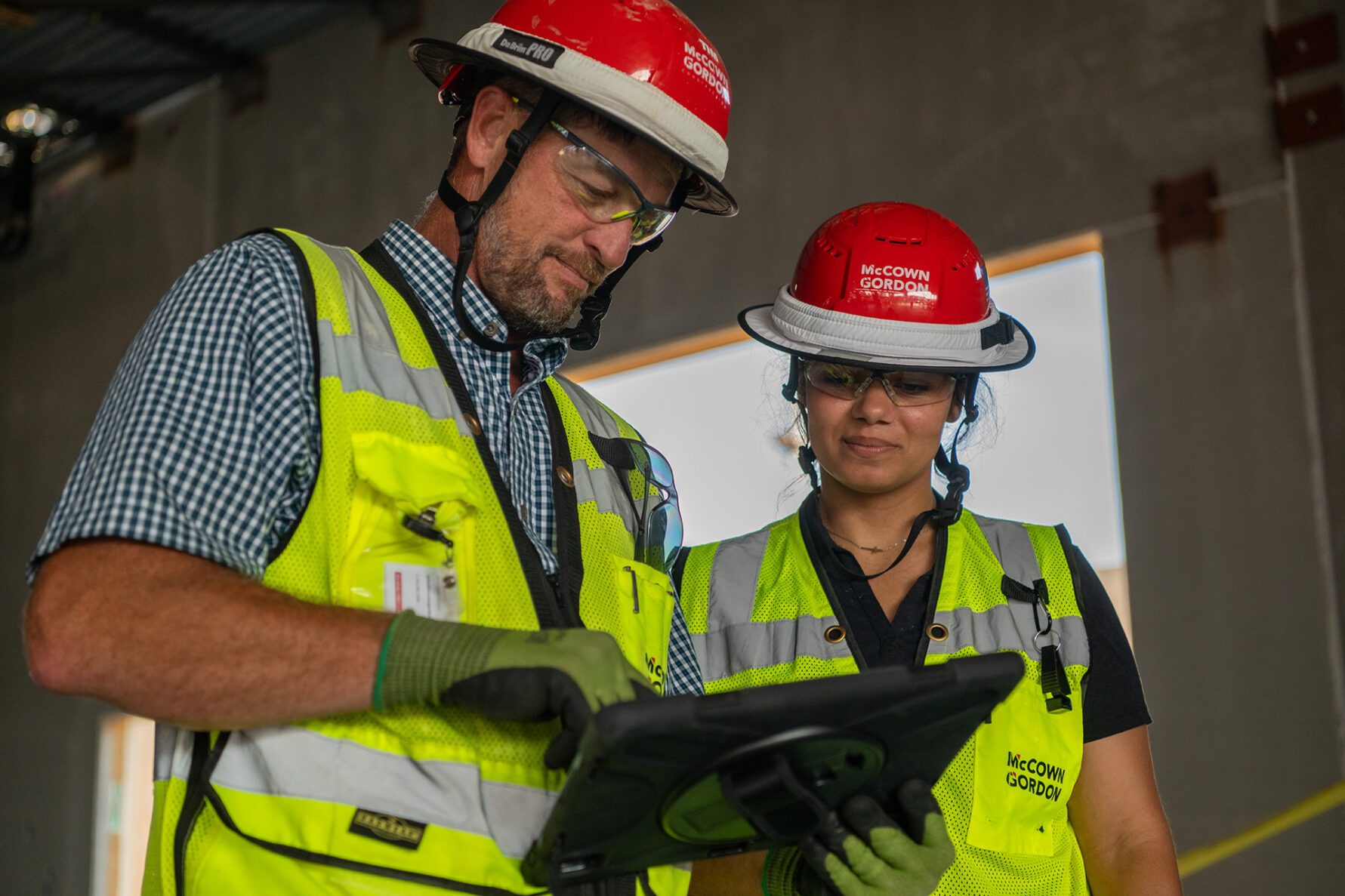Value of preconstruction in the healthcare industry

Hiring a construction firm that specializes in preconstruction benefits healthcare facilities when they engage early in the design process.
Through preconstruction services, construction managers work together with the owner, designer and engineers in the beginning stages of design. This collaboration provides you a clear picture on budget, phasing, and potential challenges all before design is complete and construction begins. Time and time again, our clients have realized savings in both time and money by using McCownGordon’s preconstruction services.
We’ve outlined five benefits to engaging a construction manager early and provided project-specific examples.
- No overlaps or gaps when the contractor is involved with the master budget and master plan management.
- Ability to compare the pros and cons of adding on or renovating your current facility.
- Considerations to phasing and healthcare workflow impacts during construction.
- Increased volume pricing, trade partner consistency and overall improved schedule and quality when constructing multiple sites simultaneously.
- Collaboration between owner, design team and construction manager align goals and provides real-time pricing.
No Overlaps or Gaps When the Contractor Oversees the Master Budget and Master Plan Management.
LMH Health maximized their footprint at their primary hospital location yet wanted to bring improved, expanded and better accessible out-patient services to their community and region. LMH selected McCownGordon as the design-builder very early in the planning process to help LMH Health understand their master plan including their program needs and land usage.
Our design-build services extended well beyond the basic design and construction services. In addition to design and construction, our team provided expertise and support the entire scope of the project, from land analysis and purchase negotiations through initial outfitting of medical equipment and FFE.
The master budget management plan includes the following:
- Design – Architectural, Civil, Structural, Mechanical, Plumbing, Electrical, Low Voltage
- Medical Equipment Planning and Purchasing
- Signage Planning and Purchasing
- Fixtures, Furnishings and Equipment Planning and Purchasing
- Network/Data Infrastructure Design, Construction and Coordination with Hospital IT Staff
- Low Voltage and Special Systems
- Land Purchase Evaluations and Negotiations
- City planning and development coordination with Hospital and their legal counsel
- Developer led negotiations and design requirements for major infrastructure – Roads, Utilities, City amenities.
In total, our team supported LMH Health through management of a $101M total project budget and incorporated an additional 45,000 square feet of shell space for future program or leasable tenant space in their new out-patient facility.
HEAR IT FROM THE PROJECT TEAM.
Ability to Compare the Pros and Cons of Adding on or Renovating Your Current Facility
Clay County Medical Center, located in north central Kansas, needed significant facility updates to retain patients and attract specialists and surgeons. The medical center selected McCownGordon at the start of the concept design phase of the project.
The hospital’s and architects’ initial concepts included roughly 35,000 square feet of major renovations to surgery, imaging, in-patient, exam rooms and lab spaces, and 10,000 square feet of new additions for the entry, lobby, administration and support spaces.
During the early design phase, our team performed a thorough review of the existing facility, including the structural, mechanical and electrical systems. Through these analyses McCownGordon developed detailed cost estimates for each program and learned there were many existing conditions and constraints that could impact operational efficiencies during and after construction, as well as the owner’s long-term needs and their budget.
As a proactive alternative, our team proposed options to provide the desired program space as additions in lieu of renovations.
Our team worked hand-in-hand with the designers, and board of trustees to provide real-time budget feedback as the team evaluated multiple options and scenarios. Through our analysis, we determined the additions would save money, eliminate existing constraints, shorten the overall schedule and significantly reduce impacts to hospital operations.
In the course of two weeks, the entire team understood all options and made an educated decision on the best plan to move forward into the schematic design phase.
Ultimately, the initial project scope changed to 35,000 square feet of new additions, 10,000 square feet of renovations, which resulted in another 10,000 square feet of vacated space available for future programs such as out-patient therapy and possible long-term care. Even though this increased their budget, it allowed the hospital to bring in new services and expand patient care.
Considerations to Phasing and Healthcare Workflow Impacts During Construction
McCownGordon is currently providing design-build services for a major surgery expansion and pharmacy relocation at Olathe Medical Center.
Olathe Health initially anticipated an in-place pharmacy renovation. Given existing workflow and structural constraints, the team explored the impacts to daily operations and the additional space required to the meet the USP compliance standards. Alternatively, the team also studied options for relocation of the pharmacy instead of renovating. Through extensive preconstruction analysis our team found that relocation of the pharmacy allowed for better utilization and more efficient workflow.
Ultimately, the client, with the guidance from the construction and design team, determined the existing pharmacy location came with too many constraints, and the existing location may be more valuable for other hospital functions.
The end solution to build an addition to the hospital and relocate the pharmacy was the most cost-effective in the long-run. Building a new pharmacy meets the USP 797 and USP 800 requirements and enhances the workflows and efficiencies to provide better service to the health system and its patients now and into the future.
Instead of overcoming challenges of multiple phases required to upgrade an operational pharmacy, a complete relocation allows the current pharmacy to remain in use while the new location is constructed, reducing the amount of downtime or deferred service costs that would be present with an in-place renovation.
The longer the duration of construction or pharmacy downtime, the higher the cost to meet the same end goal. In preconstruction our team weighed patient/staff safety and overall cost implications with a renovation, compared to the cost of a new addition, faster completion and improved pharmacy operations. By working hand in hand with the client, the team made it an easy decision for Olathe Health.
Olathe Health realized a savings of 12-18% in design-build construction costs and in return received a new pharmacy that meets USP797/800 requirements, is better suited to serve their patients and improves on pharmaceutical efficiencies and workflows.
Increased Volume Pricing, Trade Partner Consistency and Overall Improved Schedule and Quality when Constructing Multiple Sites Simultaneously.
Embree Asset Group, a medical development firm located near Austin, TX, works with hospital operations management firms to partner with local providers in regions bringing micro-hospitals and free-standing emergency departments to suburban areas, primarily in states without Certificate of Need requirements
In the Kansas City area, Embree partnered with Saint Luke’s Health System to develop micro hospitals throughout the metro. They selected McCownGordon as their construction manager for the first project. As McCownGordon came on-board, we supported Embree through potential site analysis of infrastructure, costs and schedules.
As following projects became reality, we proposed an option to bid and contract multiple projects simultaneously, taking advantage of increased volume pricing, trade partner team consistency and overall improved schedule and quality. Embree approved this approach, which resulted in a 5% decrease in their budget across multiple projects when compared to the stand-alone project. Additionally, with the same trade partners working on multiple projects, we created a flow of consistent crews moving from project to project, significantly reducing the learning curve for each project and enhancing quality for the owner. Through this process, we reduced the amount of construction contingency usage and returned and additional 1 to 1.5% project savings to the client.
Collaboration Between Owner, Design Team and Construction Manager Aligns Goals and Provides Real-Time Pricing.
Patterson Health Center, a ground up hospital, hired McCownGordon early to help manage their overall master budget of $40 million. The Patterson Health project is unique to most other healthcare facilities; it combines two rural community hospitals into one and is designed to be a holistic, wellness destination for the community. Provided amenities unique to Patterson Health Center include a wellness center, a high-end café, first-class kitchen equipment and training rooms for collaboration with other companies in the community.
To ensure the team knew the project goals before the project began, we facilitated initial design charrettes with the design team and owners. Through this process we aligned the team’s goals with the budget. After the initial design charrettes, we performed weekly design and budget updates to keep the owner’s design desires and budget in line.
Using the program Assemble, a project management tool that provides project managers with insights into all aspects of the project, team can receive an architect’s model and quickly understand what material changes occurred and quickly provide an updated budget in just a day’s notice. Working closely early in the design process we determined the most cost-efficient design on the building’s envelope that met the design intent. We evaluated metal wall panels, cedar siding and masonry options, not just from a cost perspective, but also from a life-cycle and energy perspective.
From comparing whether you should renovate or add on to managing your overall budget, our team guarantees an improved building experience when you hire us early in the design process. We’ve helped facilities add square feet to their building, reduce overall cost and improve the schedule. You’ll see many benefits working with McCownGordon early in the design process. We are here to be your partner and present you with enough information, to make the most educated decision on your project. Every decision will directly relate to your end goals and, as a team, we’ll make it the best building experience.
Our expertise on different healthcare facilities brings knowledge to the team to help you make the best decisions. If you’d like to learn more on how we can bring value to your project contact us.
Interested in learning more? Check our healthcare projects and sign up to receive newsletter.





