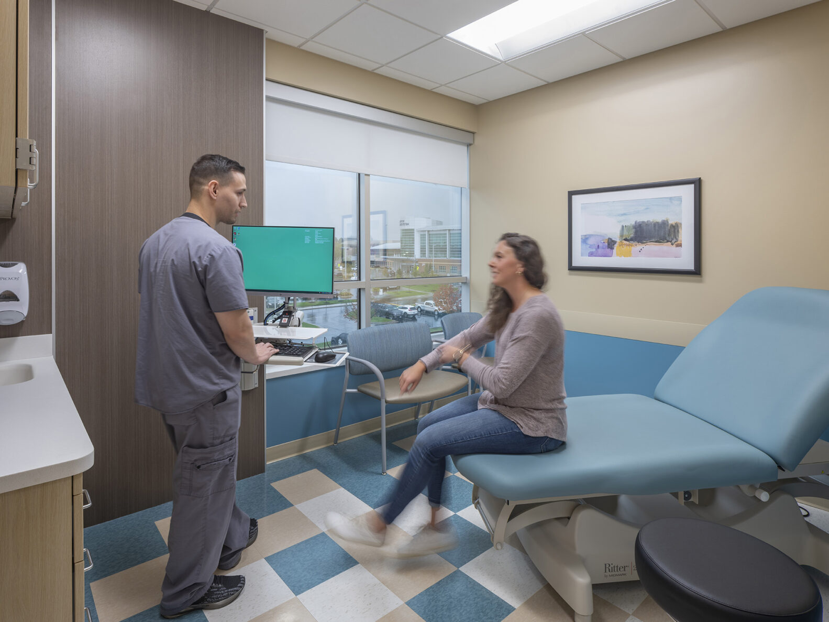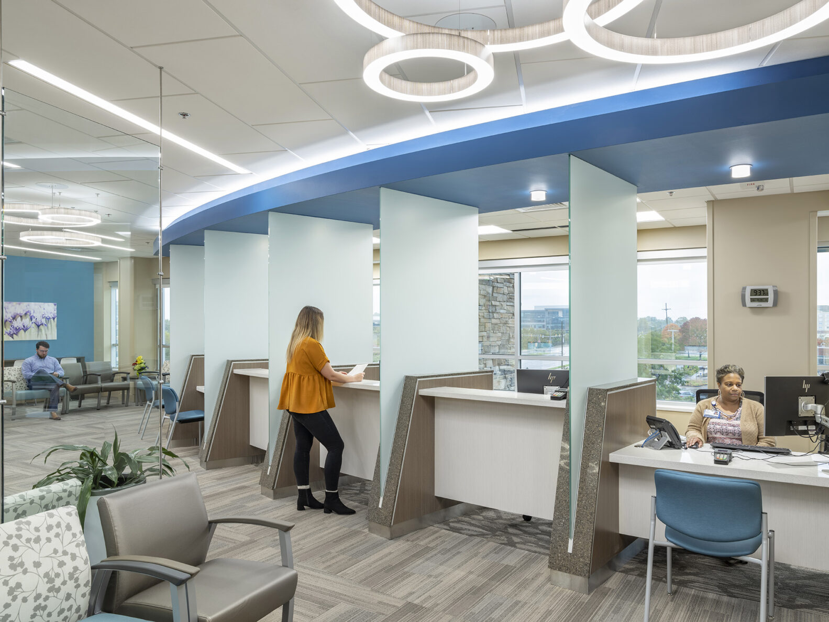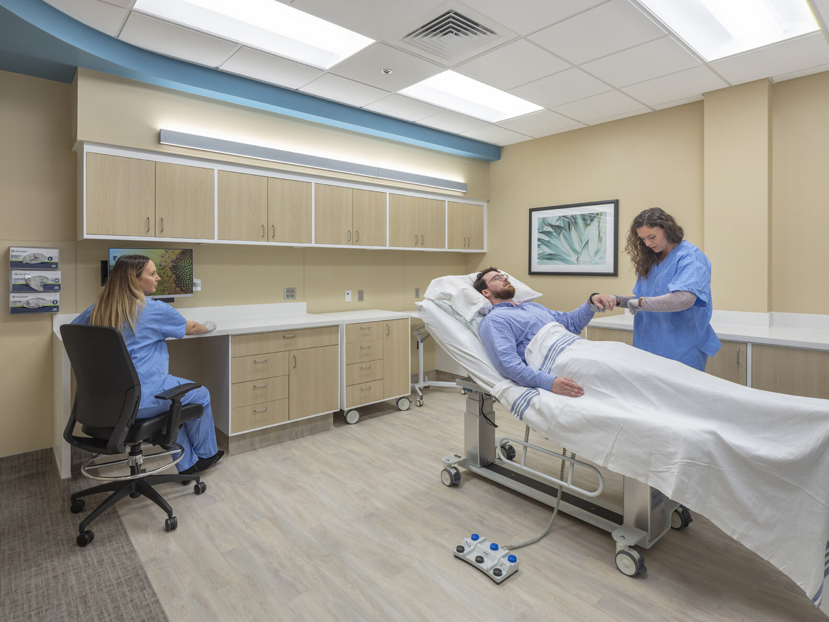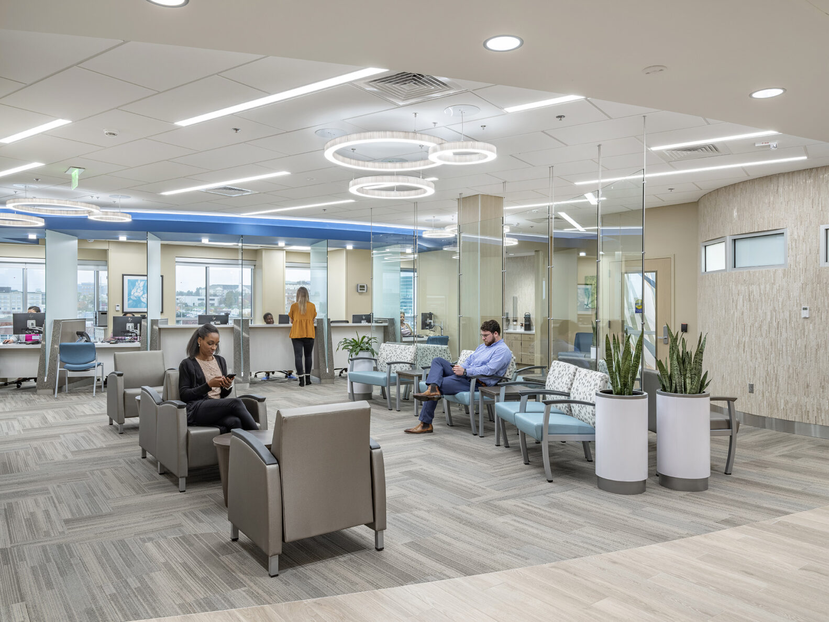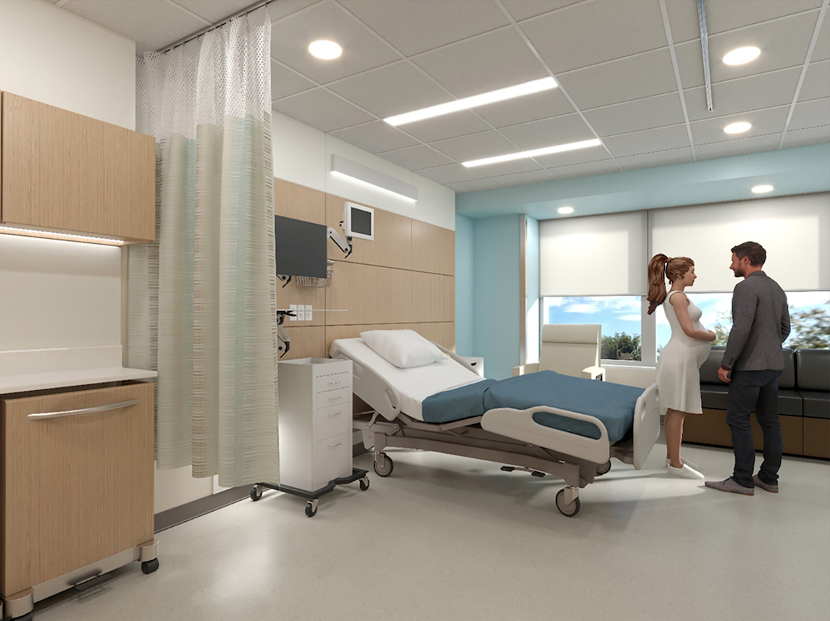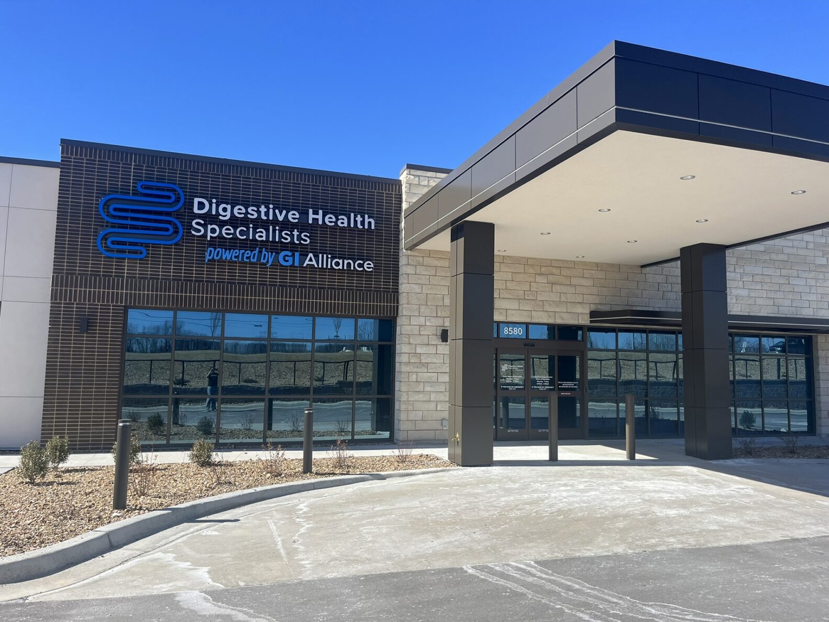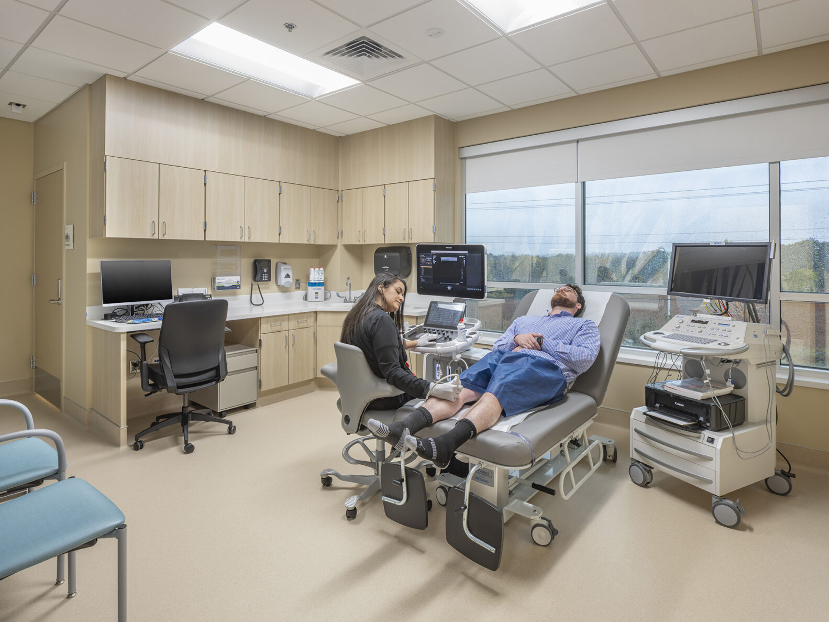
Renovating with care
The renovation included selective demolition and build back of a reception area, exam rooms, offices and new restrooms throughout the space. In addition, there will be updates to mechanical, electrical and fire protection systems for layout. During construction, the building remained occupied on the lower two floors. In order to prevent disruption to other tenants and continue construction, McCownGordon constructed a trash chute and utilized a stair shaft at the edge of the building. All deliveries were coordinated to be brought up through the exterior window, stair shaft, or outside of regular hours to minimize disruption.

