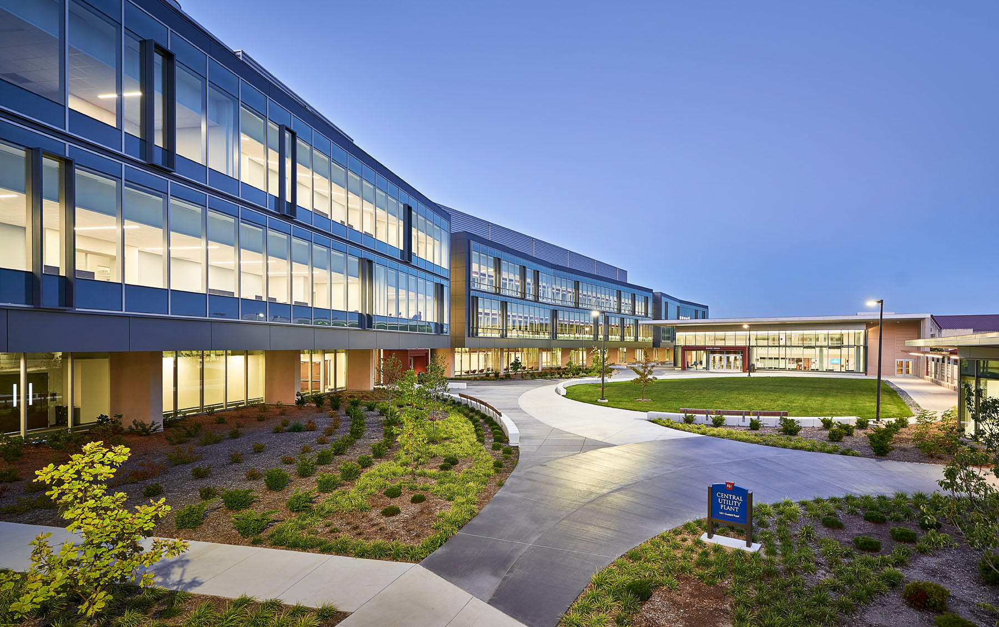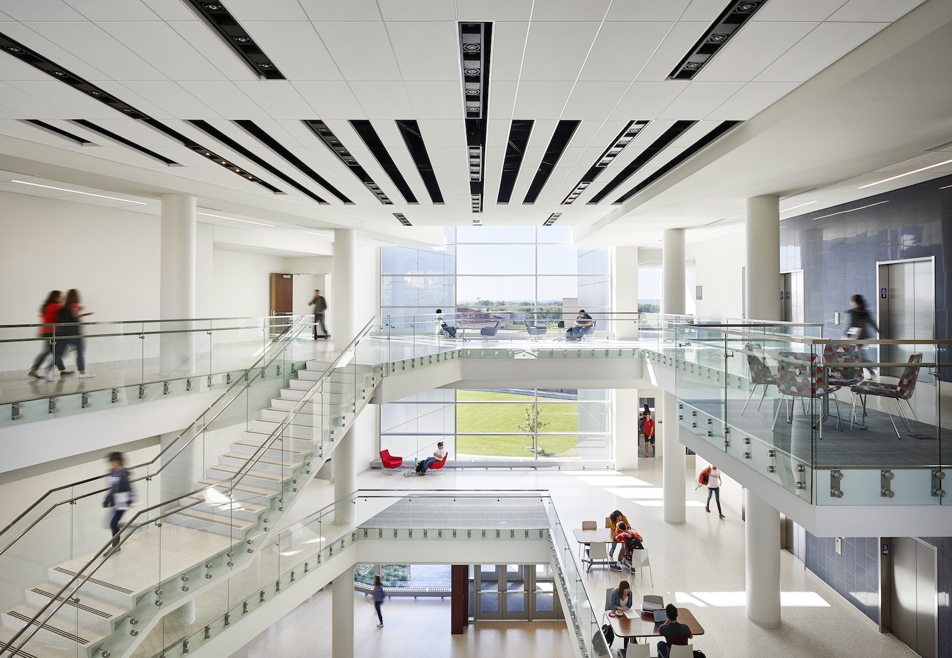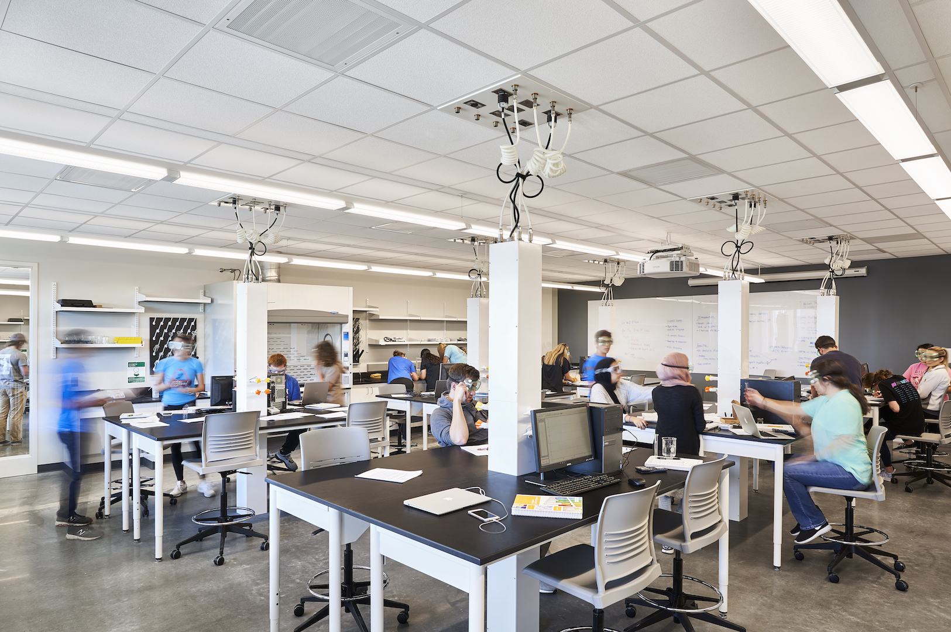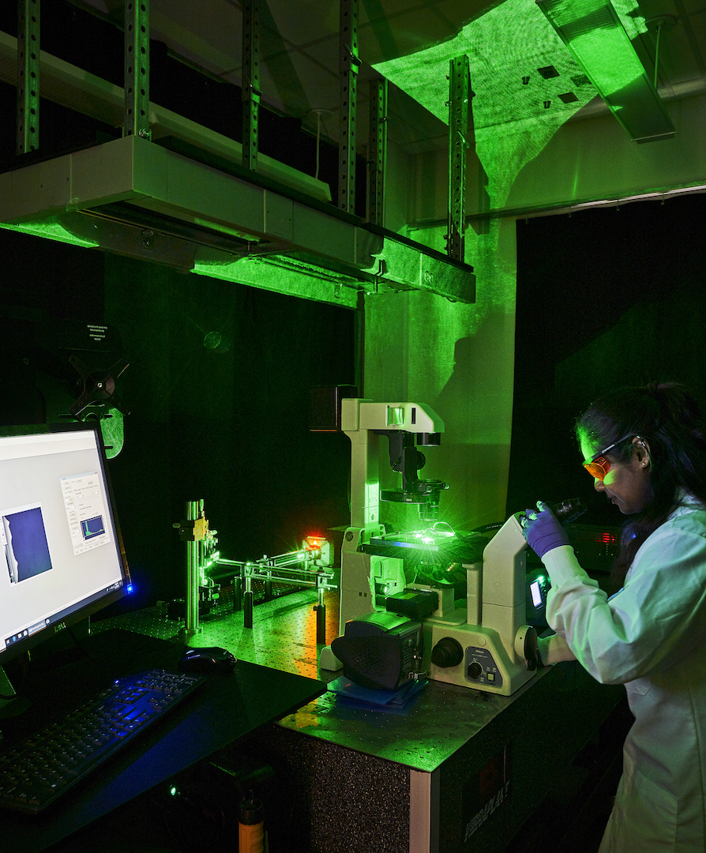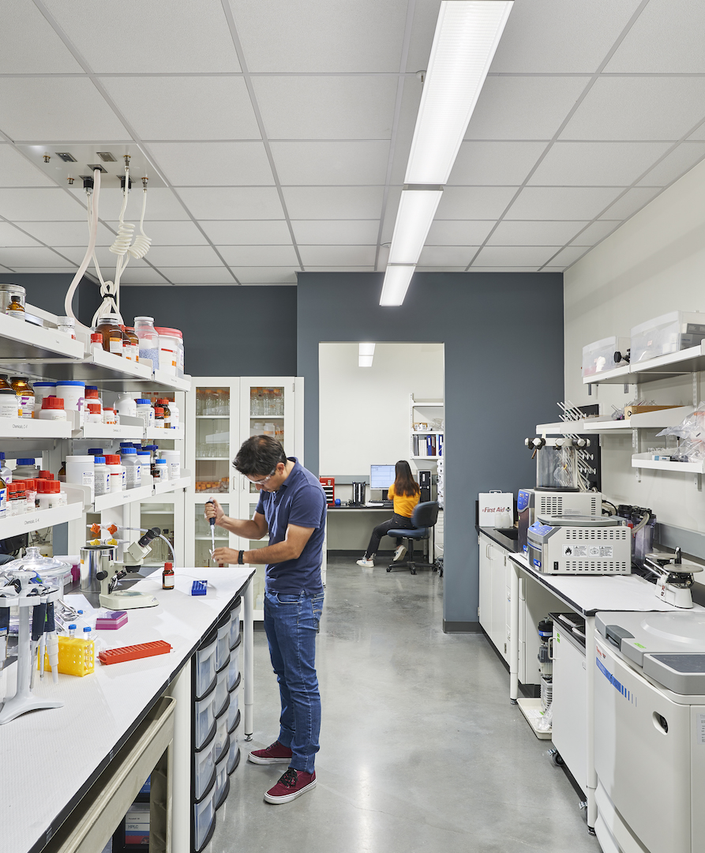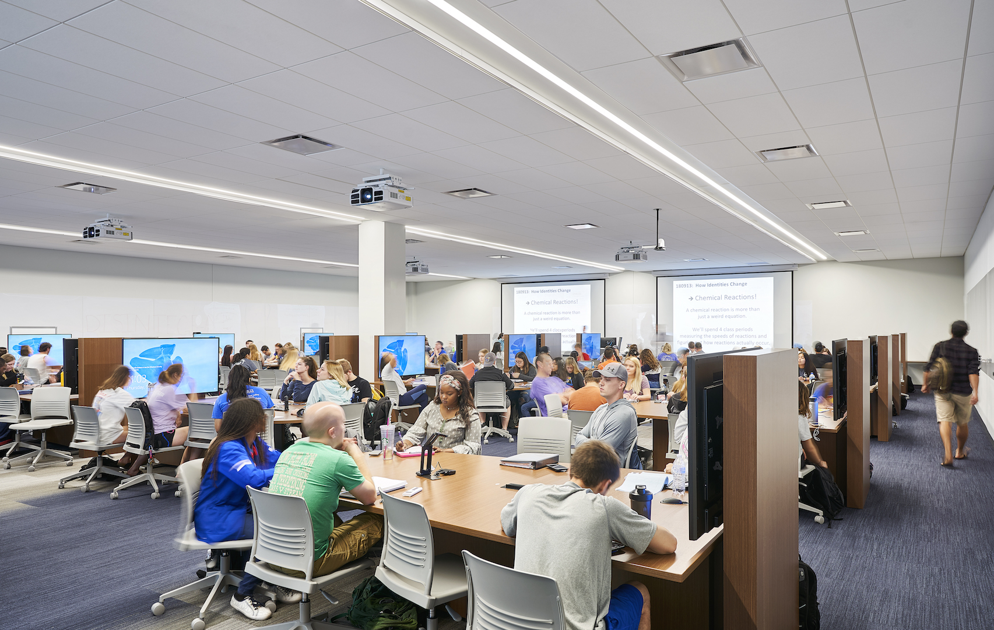
The 40-acre site includes a 285,000-square-foot integrated science facility (Gray-Little Hall), a 26,500-square-foot student union, 1,200 beds of student housing in three buildings and approximately 2,000 parking spaces. The project also includes a central plant facility, a 595-space parking structure and the necessary utility and transportation infrastructure to support the entire Central District.
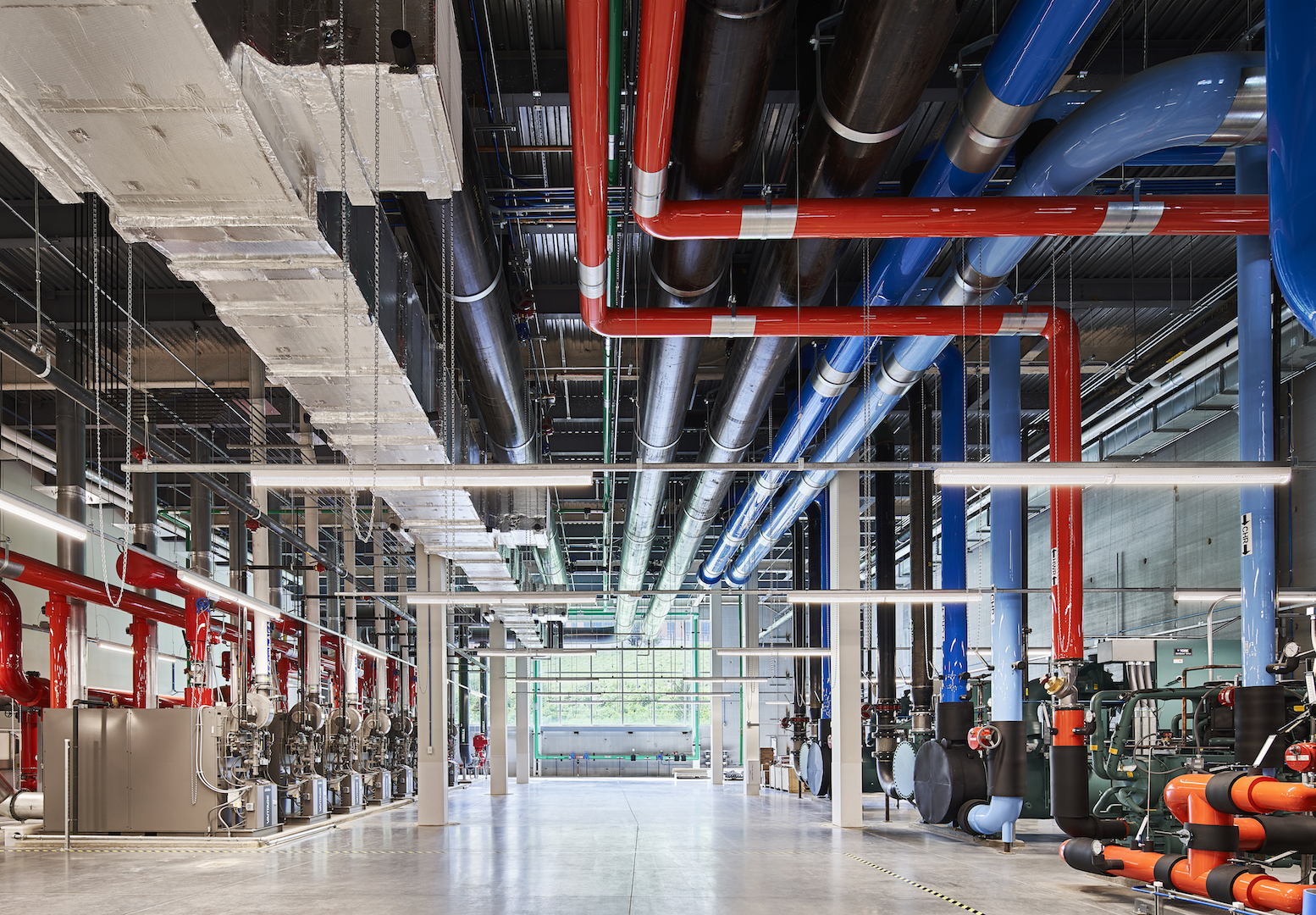
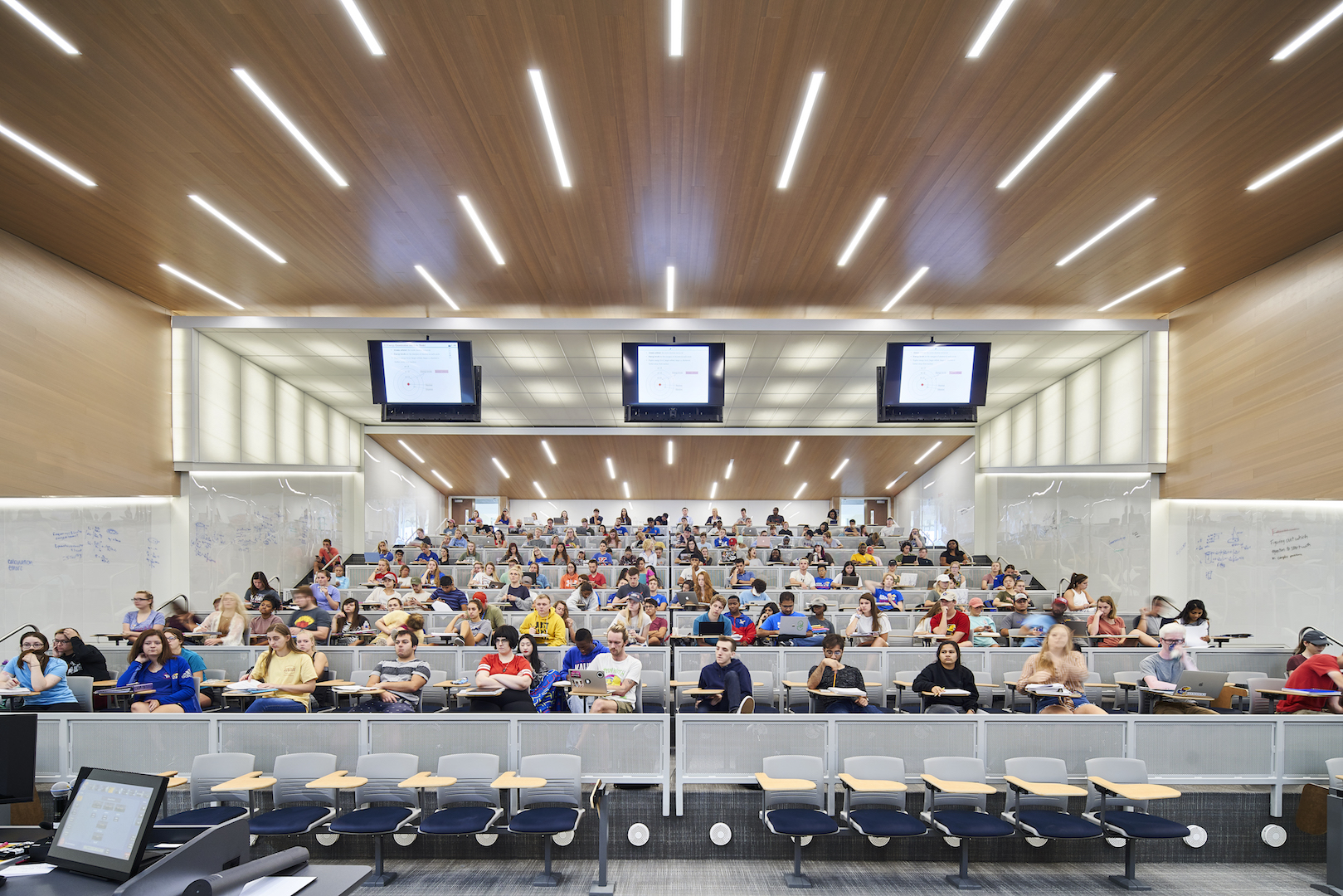
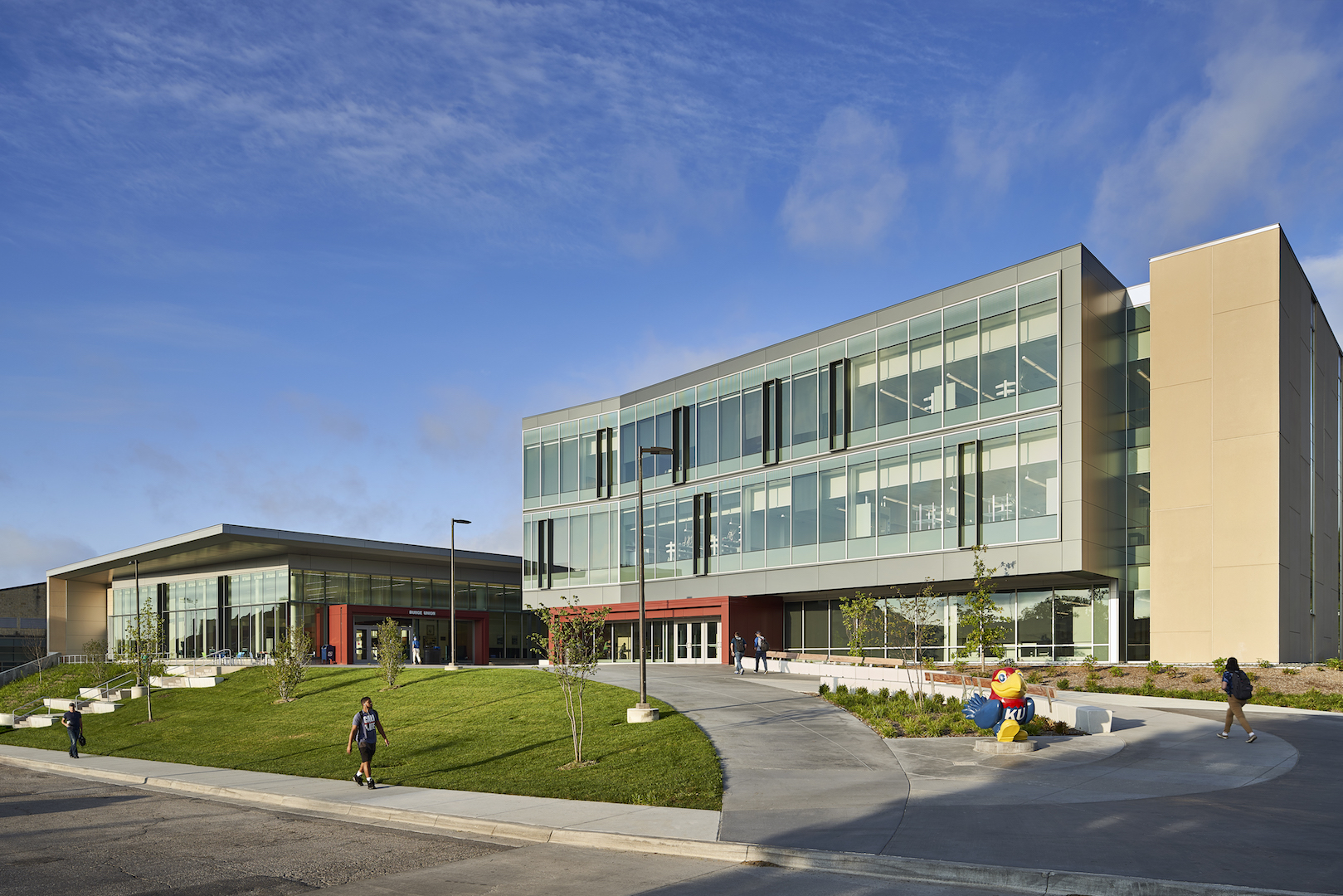
With many projects being built on the university’s campus at the same time—and managed by different construction managers—the new central utility plant was a top priority for the client as it needed to serve six different buildings. The central plant facility includes 1,900 cooling tons with associated cooling towers on the roof, 28,000 heating MBH (boilers) and an emergency generator system. Extensive coordination with the other contractors was required of our team to ensure the heart of the campus received the least amount of impact and they could resume daily activities.
Working on an active campus, safety was a top priority to keep students, faculty and staff safe throughout construction. The project site surrounded the Hilltop Child Development Center, a preschool facility that remained open throughout the duration of the project. The team worked collaboratively with the university to deliver the parking garage early to alleviate congestion associated with athletic events at Allen Fieldhouse.

