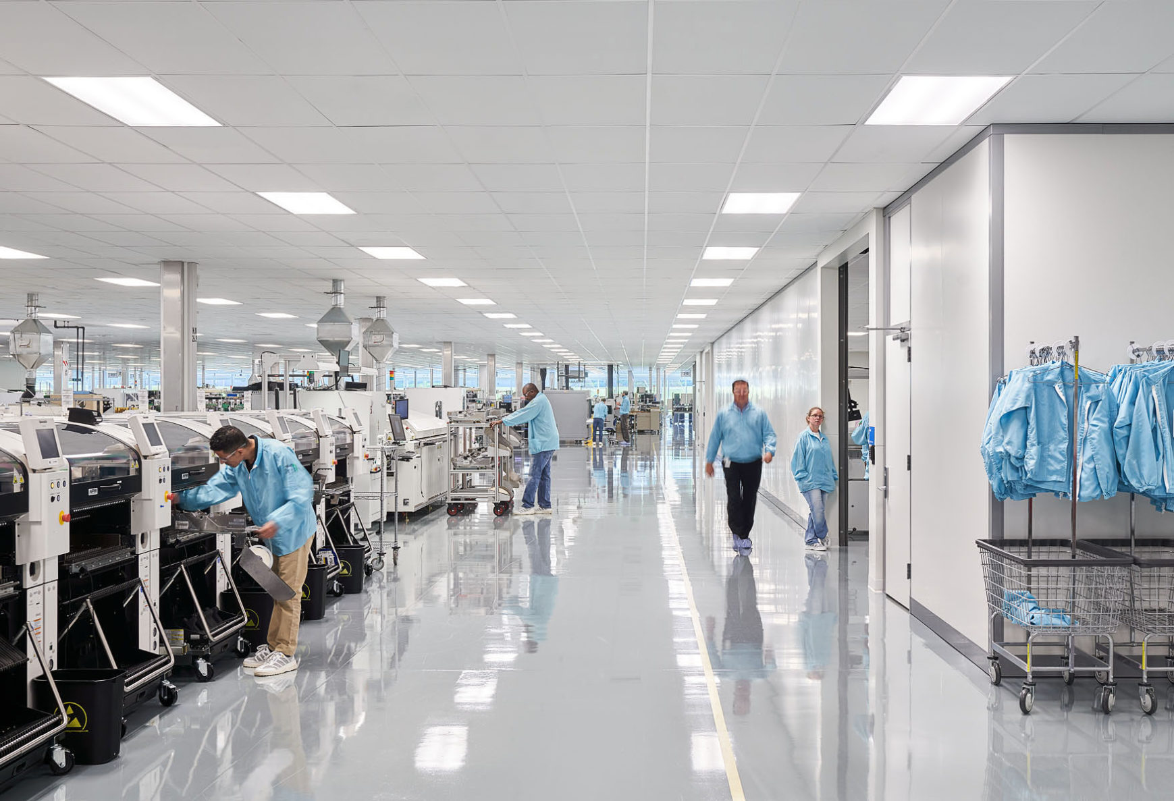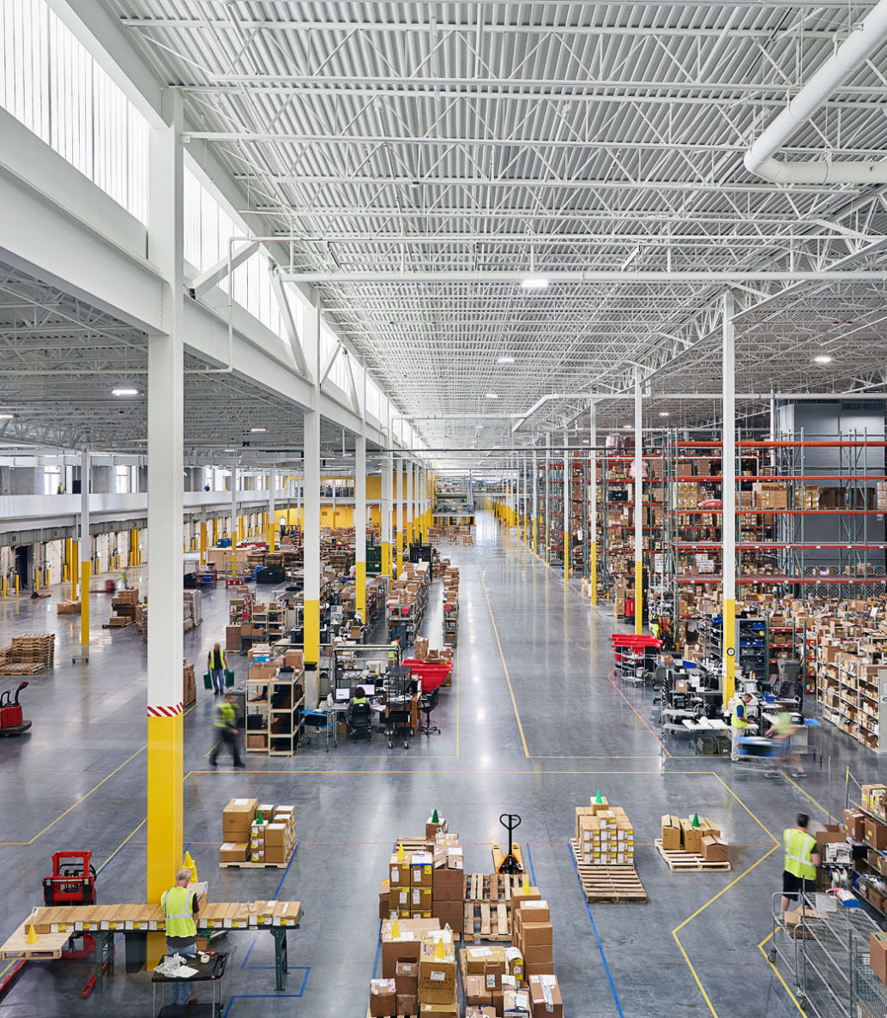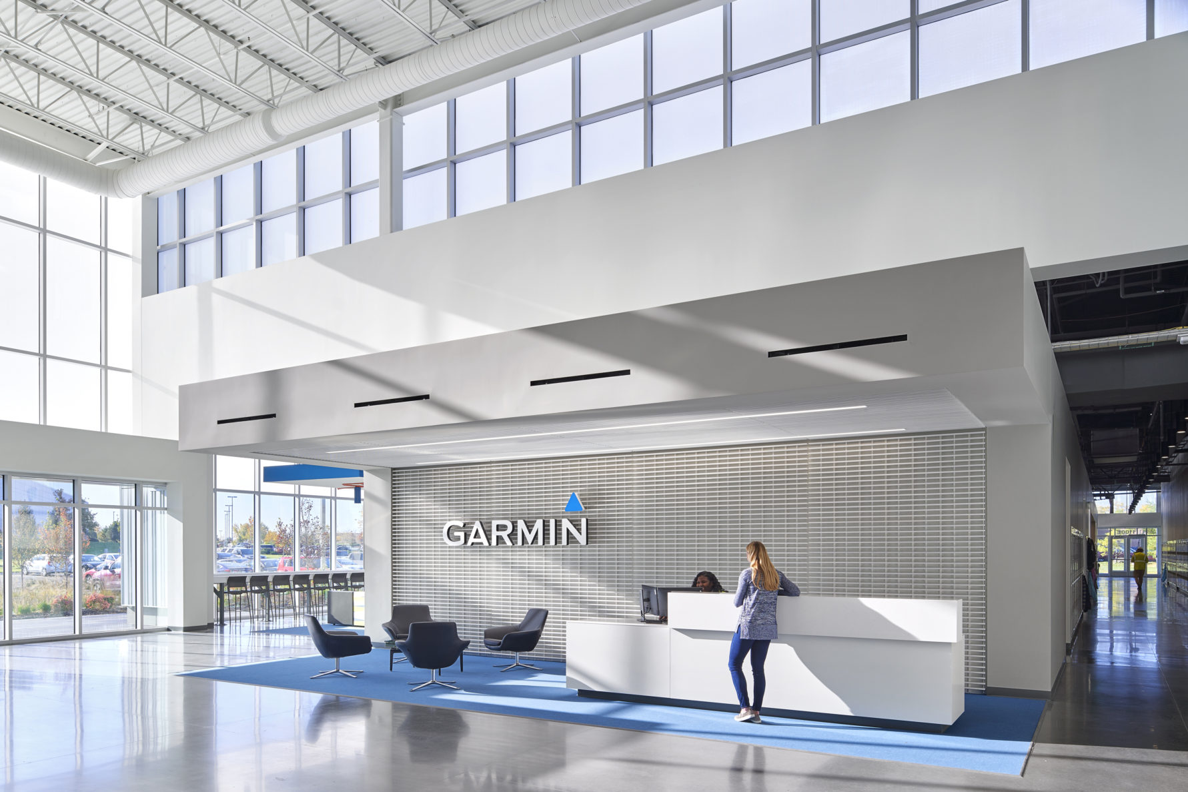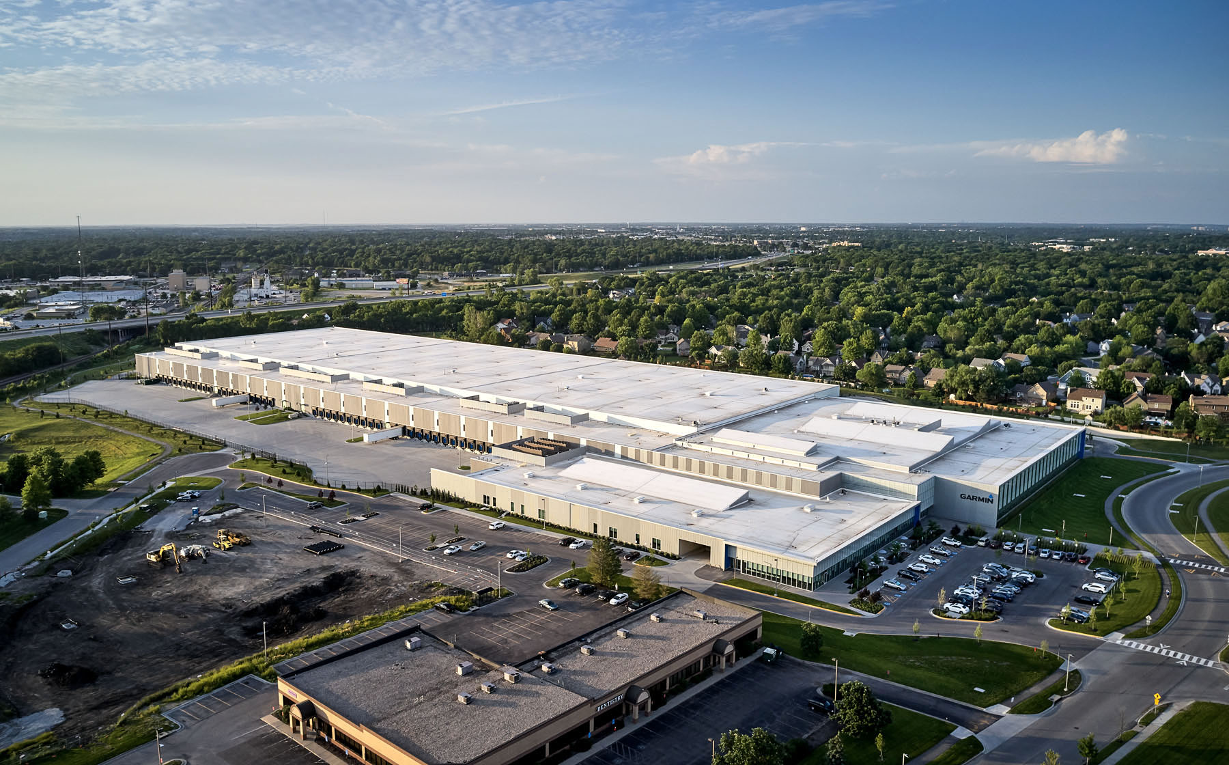
Phase I included 750,000 SF of warehouse and clean room manufacturing space providing a creative and flexible setting for engineering teams. A four-story parking garage and pedestrian plaza added 1,285 parking stalls, and improved access and safety. The 35-acre site also received extended walking trails, and recreational soccer and sand volleyball fields.
Commissioning systems including the central building automations system, the heating, ventilation and air conditioning systems (including chillers, cooling towers, boilers, air handlers, exhaust fans, VAV terminal units, unit heaters, and energy recovery systems), lighting controls (occupancy and daylight) and heating water systems.






