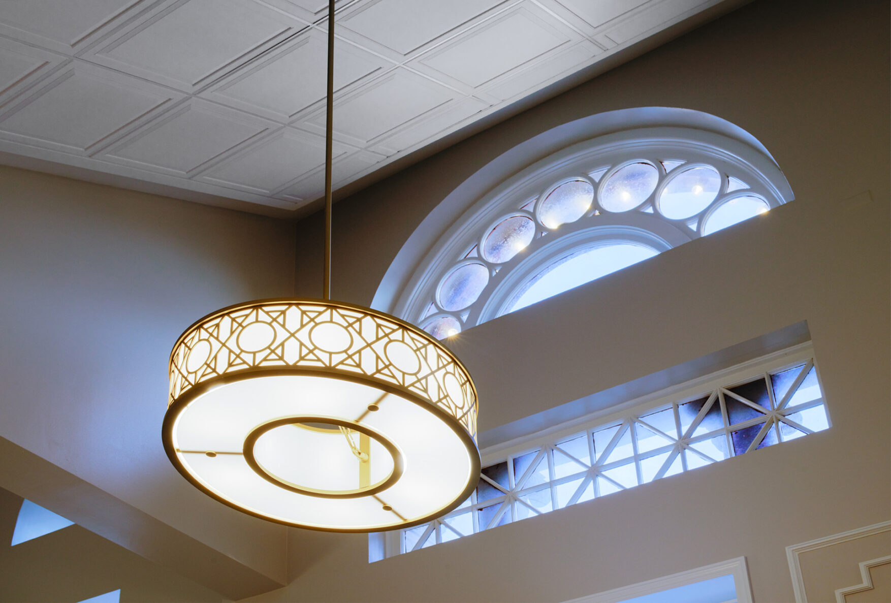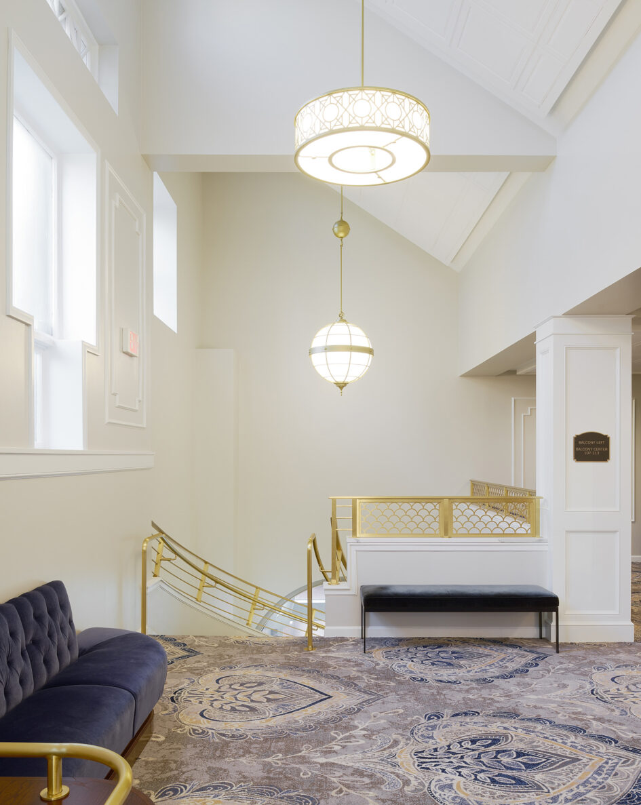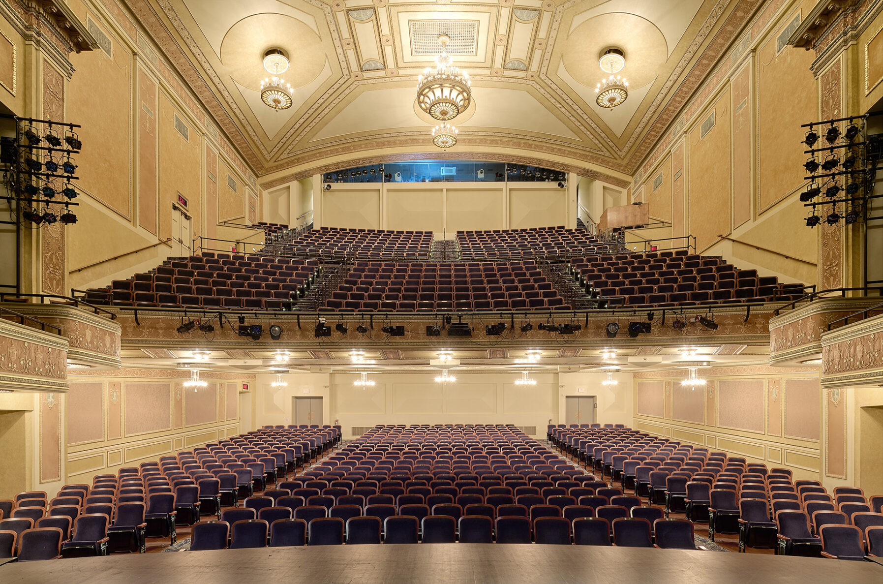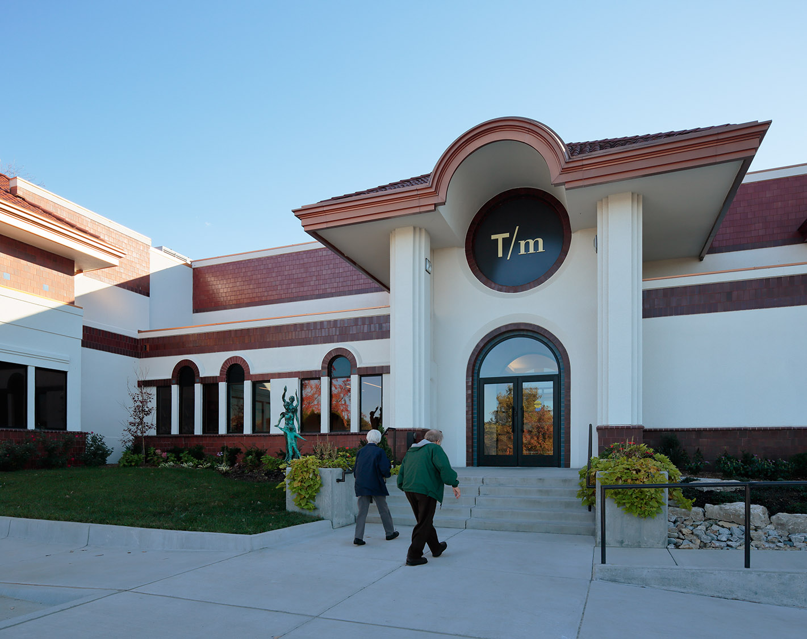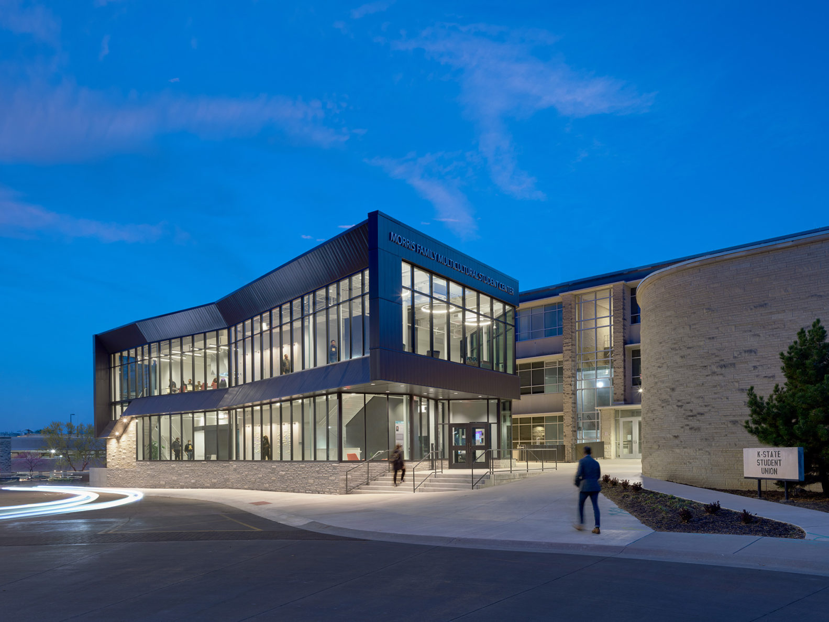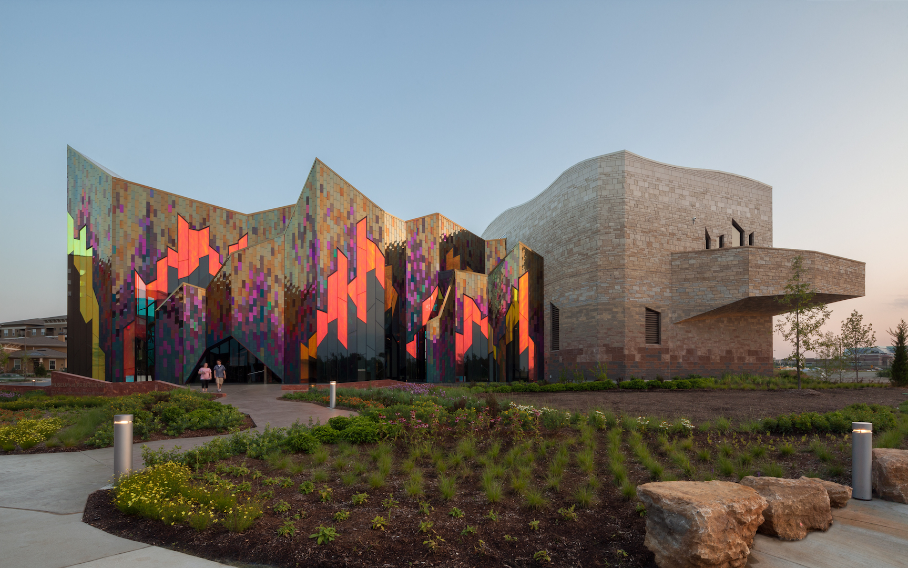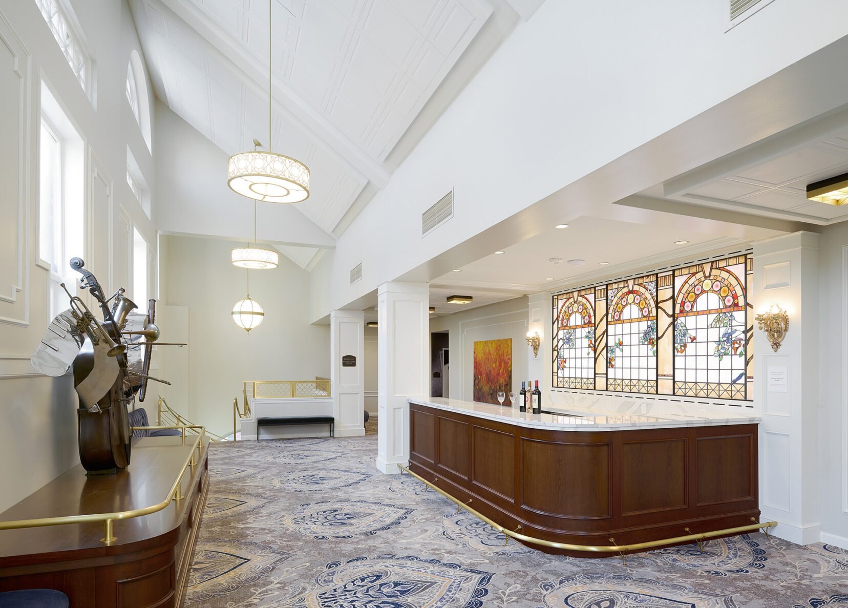
McCownGordon revitalized the lobby and shareholder’s lounge in 2018. The renovation project dramatically improved functionality and enhanced the guest experience, allowing patrons to flow throughout the space more comfortably. The renovation preserved the venue’s character while adding modern elements. The first floor’s eye-catching design features a modern ticket counter and curved bar which extends upward in the curvature of the columns. The inviting new stairwell leads patrons to visit the second-floor lounge, where they can relax before or after the performance.
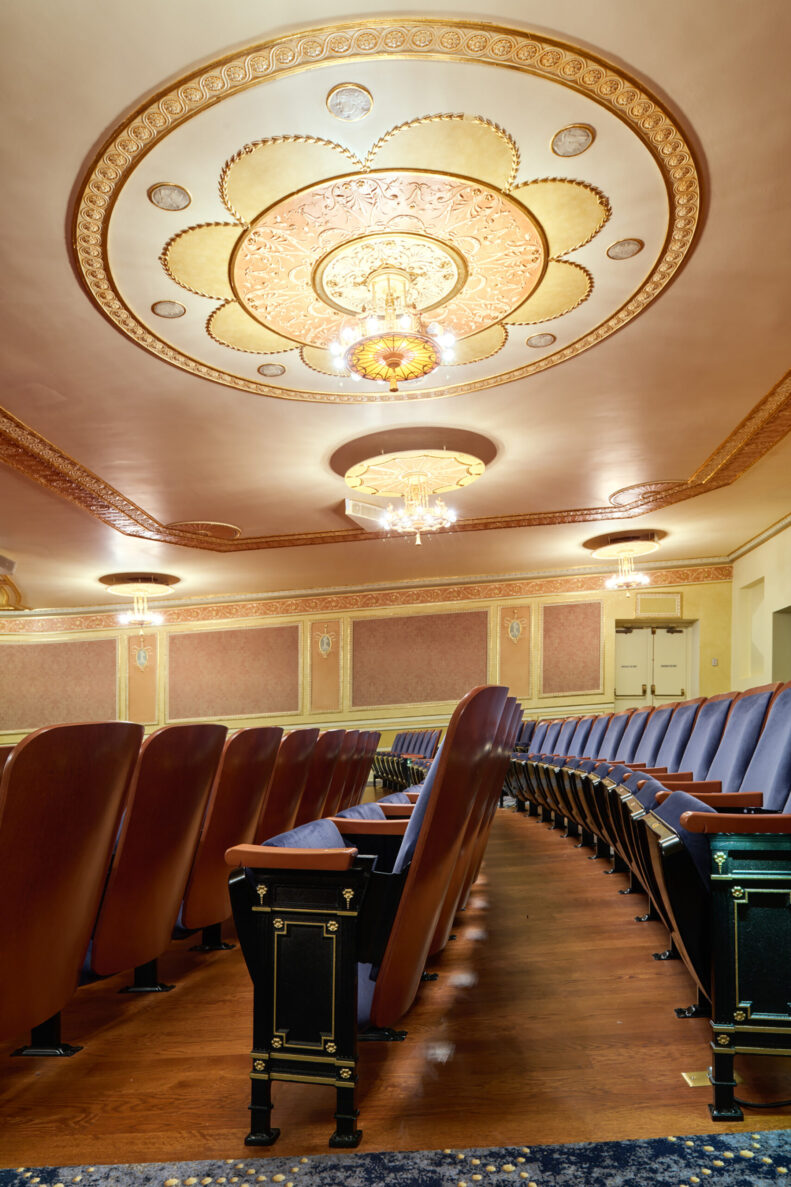
Impressed by our previous work, McCownGordon was hired again to renovate the guest seating and other areas of the theater. The project included new carpet, flooring, railings, seating, curtains, dressing rooms, restrooms, and MEP upgrades.
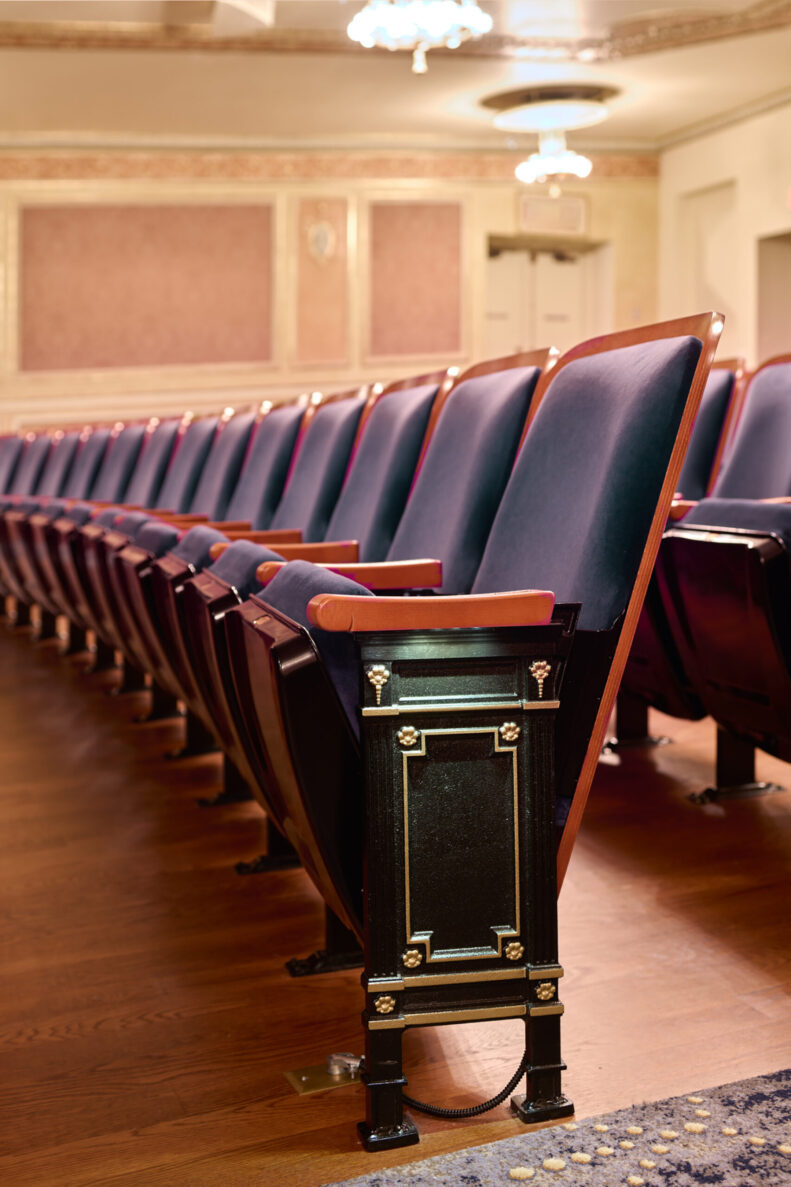
A unique project feature included adding hearing loops and seats to improve the listening experience for guests with hearing impairments. This system transmits sound directly to hearing aids, making it easier to hear the performance.
Balancing old and new construction techniques
Historic Renovations
The renovation of the historic concert hall was a complex process that required balancing old and new construction techniques. The unique limestone foundation made accessing the original framing for wiring challenging. The concert hall’s wooden floor also needed extensive repairs before installing new seating and oak wood auditorium flooring. Procuring custom railings and chandeliers presented additional challenges. We overcame these by maintaining open communication with our trade partner and leveraging design team relationships. Contingency planning, including temporary provisions, helped us mitigate risks and ensure the fixtures were installed in time for the grand opening.
